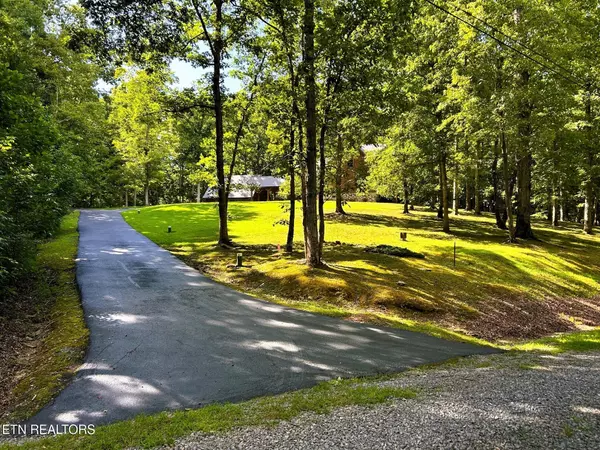For more information regarding the value of a property, please contact us for a free consultation.
150 Harrison Mill Road Benton, TN 37307
Want to know what your home might be worth? Contact us for a FREE valuation!

Our team is ready to help you sell your home for the highest possible price ASAP
Key Details
Sold Price $662,500
Property Type Single Family Home
Sub Type Single Family Residence
Listing Status Sold
Purchase Type For Sale
Square Footage 2,611 sqft
Price per Sqft $253
MLS Listing ID 3002711
Sold Date 09/26/25
Bedrooms 4
Full Baths 3
Year Built 1999
Annual Tax Amount $1,853
Lot Size 5.010 Acres
Acres 5.01
Property Sub-Type Single Family Residence
Property Description
GRAB THIS OPPORTUNITY OF A LIFETIME!** Seize the chance to own a stunning log home that embodies character, beauty, and seclusion—complete with breathtaking views, tranquility, and peace of mind! This meticulously maintained Jim Barna log home demands your attention; it's an absolute **MUST-SEE!** Words and pictures simply cannot capture its true essence. As you arrive, you'll be immediately captivated by the dramatic beam-to-floor windows that showcase this authentic Mountain Chalet Timber Home, perfectly positioned against the majestic backdrop of Benton Mountain. The extraordinary views and privacy-tinted architectural windows highlight the beauty of the natural surroundings. Step inside to discover an expansive great room boasting remarkable viewpoints, pristine hardwood floors, and a two-sided fireplace that provides a warm and inviting space for entertaining or personal enjoyment. Enjoy the luxury of a hidden wet bar, complete with a beverage and wine cooler that will impress your guests. The nearby kitchen is an entertainer's dream, offering ample workspace with Corian countertops and an eat-at bar that doubles as a convenient serving station. With generous cabinet and drawer space, plus a sizable pantry and laundry room combo, functionality and storage are at your fingertips. The Owner's Suite, strategically located adjacent to the great room, impresses with its own private bath, custom-designed closet, and exclusive deck access for those serene morning coffee moments or unforgettable breakfasts in bed—all while soaking in the stunning mountain views. The second main-level bedroom, perfect as a private den or office, features its own private deck entry and double closets for added convenience. Venture up the custom staircase crafted from hand-peeled heavy timber and be enveloped by breathtaking views and abundant sunlight flooding the upper level.
Location
State TN
County Polk County
Interior
Interior Features Walk-In Closet(s), Ceiling Fan(s)
Heating Central, Electric, Propane
Cooling Central Air, Ceiling Fan(s)
Flooring Carpet, Wood, Tile
Fireplaces Number 2
Fireplace Y
Appliance Dishwasher, Microwave, Range, Refrigerator, Oven
Exterior
Garage Spaces 2.0
Utilities Available Electricity Available, Water Available
View Y/N true
View Mountain(s)
Private Pool false
Building
Lot Description Other, Private, Wooded, Level, Rolling Slope
Story 2
Sewer Septic Tank
Water Public
Structure Type Log,Other
New Construction false
Others
Senior Community false
Special Listing Condition Standard
Read Less

© 2025 Listings courtesy of RealTrac as distributed by MLS GRID. All Rights Reserved.
GET MORE INFORMATION




