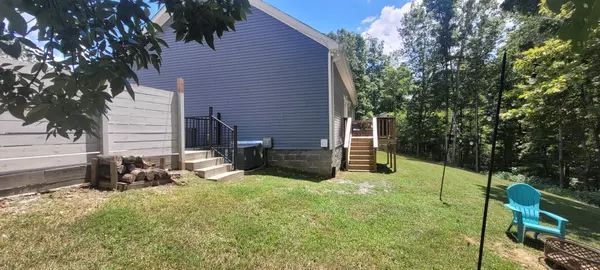For more information regarding the value of a property, please contact us for a free consultation.
30034 Piper Dr Bon Aqua, TN 37025
Want to know what your home might be worth? Contact us for a FREE valuation!

Our team is ready to help you sell your home for the highest possible price ASAP
Key Details
Sold Price $330,000
Property Type Single Family Home
Sub Type Single Family Residence
Listing Status Sold
Purchase Type For Sale
Square Footage 1,372 sqft
Price per Sqft $240
Subdivision Planesville Estates Iii
MLS Listing ID 2970373
Sold Date 09/29/25
Bedrooms 3
Full Baths 2
HOA Y/N No
Year Built 2023
Annual Tax Amount $215
Lot Size 1.240 Acres
Acres 1.24
Property Sub-Type Single Family Residence
Property Description
Check out this Beautiful modern open floor plan-very comfortable flow, 3br 2ba home. Newer build, stainless steel kitchen appliances to remain, wooden plank flooring and nice features through out home, including a large pantry closet w/sturdy wooden shelving in utility room. Very clean home. Pleasant alcove front porch and a nice open back deck w/view of the back yard and woods behind the home. Concrete driveway-1.24acres. Rural community, great for city commuters who want to live in a country setting, only 45min to downtown Nashville,also a convenient drive to Spring Hill,Franklin,Columbia, just 15-20 min Dickson or Fairview. Open to buyer request for closing cost assistance, Seller is Negotiable and able to close quickly. ALL reasonable offers considered! Call agent with questions or to schedule a showing, or to get connected with a lender if needed. Some of the furniture is negotiable to stay as well, if buyer is interested, ask agent.
Location
State TN
County Hickman County
Rooms
Main Level Bedrooms 3
Interior
Interior Features High Speed Internet
Heating Central, Electric
Cooling Central Air, Electric
Flooring Laminate
Fireplace N
Appliance Electric Oven, Range, Dishwasher, Microwave, Refrigerator
Exterior
Utilities Available Electricity Available, Water Available, Cable Connected
View Y/N false
Roof Type Shingle
Private Pool false
Building
Story 1
Sewer Septic Tank
Water Public
Structure Type Brick,Vinyl Siding
New Construction false
Schools
Elementary Schools East Hickman Elementary
Middle Schools East Hickman Middle School
High Schools East Hickman High School
Others
Senior Community false
Special Listing Condition Standard
Read Less

© 2025 Listings courtesy of RealTrac as distributed by MLS GRID. All Rights Reserved.
GET MORE INFORMATION




