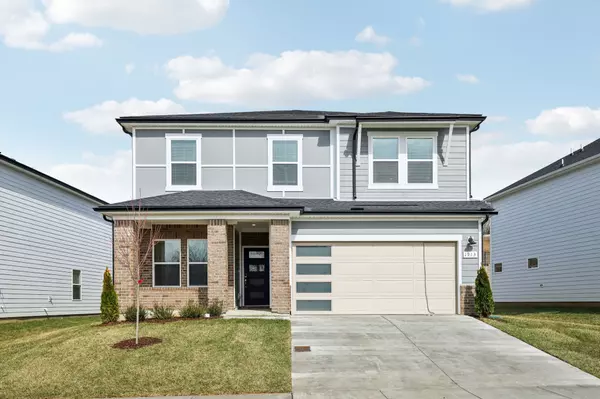For more information regarding the value of a property, please contact us for a free consultation.
1910 Mahala Dr Hermitage, TN 37076
Want to know what your home might be worth? Contact us for a FREE valuation!

Our team is ready to help you sell your home for the highest possible price ASAP
Key Details
Sold Price $469,140
Property Type Single Family Home
Sub Type Single Family Residence
Listing Status Sold
Purchase Type For Sale
Square Footage 2,135 sqft
Price per Sqft $219
Subdivision Crestview
MLS Listing ID 2942722
Sold Date 09/30/25
Bedrooms 4
Full Baths 3
HOA Fees $139/mo
HOA Y/N Yes
Year Built 2025
Annual Tax Amount $3,128
Lot Size 6,534 Sqft
Acres 0.15
Property Sub-Type Single Family Residence
Property Description
Brand new, energy-efficient home available Sep 2025! An open-concept layout means you can fix dinner at the kitchen island without missing the conversation in the great room. Use the first-floor flex space as an office or den. Upstairs, the primary suite offers dual sinks and a walk-in closet. Plus, each home includes a fully sodded yard, all appliances, and blinds. Ideally situated in Hermitage, this community is surrounded by a host of shopping and dining. Conveniently located less than 30 minutes from downtown Nashville. Plus, every home includes a fully sodded yard, a refrigerator, washer/dryer, and blinds throughout. Schedule a tour today. Each of our homes is built with innovative, energy-efficient features designed to help you enjoy more savings, better health, real comfort and peace of mind.
Location
State TN
County Davidson County
Rooms
Main Level Bedrooms 1
Interior
Interior Features Air Filter, Extra Closets, Smart Thermostat, Walk-In Closet(s)
Heating Electric
Cooling Ceiling Fan(s), Dual
Flooring Carpet, Laminate, Tile
Fireplace Y
Appliance Trash Compactor, Dishwasher, Disposal, Ice Maker, Microwave, Stainless Steel Appliance(s), Electric Oven, Electric Range
Exterior
Garage Spaces 2.0
Utilities Available Electricity Available, Water Available
Amenities Available Dog Park, Sidewalks, Underground Utilities
View Y/N false
Roof Type Shingle
Private Pool false
Building
Lot Description Hilly
Story 2
Sewer Public Sewer
Water Public
Structure Type Hardboard Siding,Brick,Vinyl Siding
New Construction true
Schools
Elementary Schools Tulip Grove Elementary
Middle Schools Dupont Tyler Middle
High Schools Mcgavock Comp High School
Others
HOA Fee Include Maintenance Grounds,Internet,Trash
Senior Community false
Special Listing Condition Standard
Read Less

© 2025 Listings courtesy of RealTrac as distributed by MLS GRID. All Rights Reserved.
GET MORE INFORMATION




