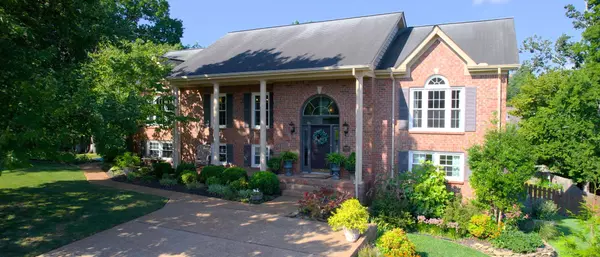For more information regarding the value of a property, please contact us for a free consultation.
1531 BROOKVALLEY CIRCLE Mount Juliet, TN 37122
Want to know what your home might be worth? Contact us for a FREE valuation!

Our team is ready to help you sell your home for the highest possible price ASAP
Key Details
Sold Price $595,000
Property Type Single Family Home
Sub Type Single Family Residence
Listing Status Sold
Purchase Type For Sale
Square Footage 2,837 sqft
Price per Sqft $209
Subdivision Brookstone 1
MLS Listing ID 2970290
Sold Date 10/02/25
Bedrooms 3
Full Baths 2
Half Baths 1
HOA Fees $38/ann
HOA Y/N Yes
Year Built 1989
Annual Tax Amount $1,986
Lot Size 0.310 Acres
Acres 0.31
Lot Dimensions 91.3 X 115.7 IRR
Property Sub-Type Single Family Residence
Property Description
STUNNING All brick home with 2 levels, located in Brookstone in the heart of Mt. Juliet. This home has 3 BRs, 2.5 BAs, and lower level perfect for Multigenerational use/In Law quarters. Extensive hardwoods and moldings, recent updates and upgrades. Open Entry with hardwood flooring, tall ceilings, crown dentil molding. Hardwood treads leading to both the main level, or lower level Flex areas. Great Room with hardwood flooring, vaulted ceilings, and gas fireplace. Formal Dining Room with open overlook to front entry foyer, and has hardwood flooring and custom trim moldings. Kitchen features solid oak cabinetry, new tile flooring, tile backsplash, recessed lighting, pantry, built-in desk center, island with built-ins, 5 burner gas cooktop, built-in microwave, built-in wall oven, dishwasher, and Breakfast area. Separate Den is tucked away through the quaint pocket door, and has hardwood flooring, crown trim moldings, ceiling fan, and trey ceiling. Owner's Suite offers hardwood flooring, vaulted ceiling, ceiling fan. Owner's Bathroom has tile flooring, double bowl vanity with granite countertops, separate walk-in frameless shower, soaking tub with tile surround, and 2 separate walk-in closets. The Half Bathroom has tile flooring and a single pedestal sink. Basement has Recreation Room open to a fully equipped Kitchen, and 2 additional bedrooms, each with carpeted flooring and double closets, Full Bathroom has tile flooring, linen closet, double vanity, and shower/tub combination. The two-car Garage is oversized with an offset area for storage or workspace, and a 2nd set of washer & dryer connections. Yard is full of annuals and perennials. Back lower level patio enclosed with operable lightweight vinyl sheet windows/can double for a Greenhouse use. Pull down floored attic access......$10,000 CREDIT TOWARDS BUYER CLOSING OR REMODEL COSTS, BUYER CHOICE!....SEE MLS ADDENDA FOR UPGRADES & FEATURES WITH FULL LIST OF ALL NEW ADDITIONS TO PROPERTY//TOO MUCH TO LIST HERE!!!
Location
State TN
County Wilson County
Rooms
Main Level Bedrooms 1
Interior
Interior Features Ceiling Fan(s), Entrance Foyer, Extra Closets, High Ceilings, In-Law Floorplan, Pantry, Redecorated, Walk-In Closet(s)
Heating Natural Gas
Cooling Central Air
Flooring Carpet, Wood, Tile
Fireplaces Number 1
Fireplace Y
Appliance Built-In Electric Oven, Cooktop, Dishwasher, Microwave, Stainless Steel Appliance(s)
Exterior
Garage Spaces 2.0
Utilities Available Natural Gas Available, Water Available
Amenities Available Playground, Pool, Tennis Court(s)
View Y/N false
Private Pool false
Building
Story 2
Sewer Public Sewer
Water Public
Structure Type Brick
New Construction false
Schools
Elementary Schools Mt. Juliet Elementary
Middle Schools Mt. Juliet Middle School
High Schools Green Hill High School
Others
HOA Fee Include Recreation Facilities
Senior Community false
Special Listing Condition Standard
Read Less

© 2025 Listings courtesy of RealTrac as distributed by MLS GRID. All Rights Reserved.
GET MORE INFORMATION




