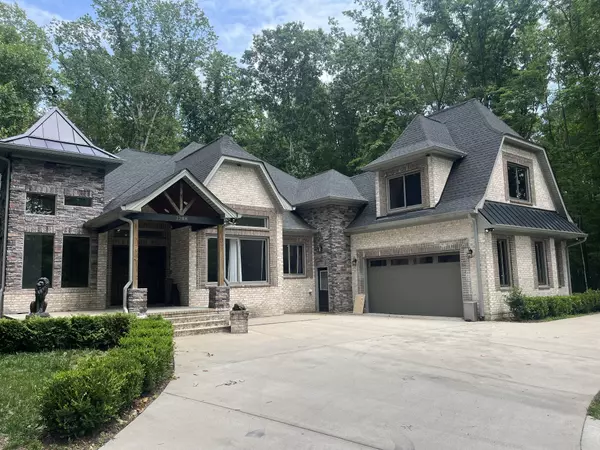Bought with Judy Hughes
For more information regarding the value of a property, please contact us for a free consultation.
1288 Rogues Fork Rd Bethpage, TN 37022
Want to know what your home might be worth? Contact us for a FREE valuation!

Our team is ready to help you sell your home for the highest possible price ASAP
Key Details
Sold Price $820,000
Property Type Single Family Home
Sub Type Single Family Residence
Listing Status Sold
Purchase Type For Sale
Square Footage 4,406 sqft
Price per Sqft $186
MLS Listing ID 2906020
Sold Date 10/06/25
Bedrooms 4
Full Baths 3
Half Baths 2
HOA Y/N No
Year Built 2021
Annual Tax Amount $3,329
Lot Size 10.500 Acres
Acres 10.5
Property Sub-Type Single Family Residence
Property Description
Luxurious Estate in Bethpage, Tennessee. This stunning property boasts: 4400 sq ft of luxurious living space designed for the most demanding taste in living. Gourmet kitchen with granite and quartz countertops, gas range, stainless steel appliances, and double oven, Custom-made cabinets and high ceilings throughout, Spacious garage (874 sq ft) and unfinished bonus room (800 sq ft) Covered porch (800 sq ft) and safe room (240 sq ft) Entertainment areas: rec room with wet bar, exercise room, and cinema room, Master bedroom suite with bathroom and guest room with private bathroom, Additional features: 10.5 acres of pristine nature, Repair shop (approx. 350 sq ft) Enjoy the best of both worlds: modern amenities and country living. This estate offers endless possibilities for relaxation, entertainment, and adventure.
Location
State TN
County Sumner County
Rooms
Main Level Bedrooms 3
Interior
Interior Features Kitchen Island
Heating Central
Cooling Central Air
Flooring Wood
Fireplaces Number 3
Fireplace Y
Appliance Double Oven, Gas Range, Dishwasher, Ice Maker, Microwave, Refrigerator, Stainless Steel Appliance(s), Washer
Exterior
Exterior Feature Balcony
Garage Spaces 3.0
Utilities Available Water Available
View Y/N false
Roof Type Shingle
Private Pool false
Building
Story 2
Sewer Septic Tank
Water Public
Structure Type Brick
New Construction false
Schools
Elementary Schools Westmoreland Elementary
Middle Schools Westmoreland Middle School
High Schools Westmoreland High School
Others
Senior Community false
Special Listing Condition Standard
Read Less

© 2025 Listings courtesy of RealTrac as distributed by MLS GRID. All Rights Reserved.
GET MORE INFORMATION




