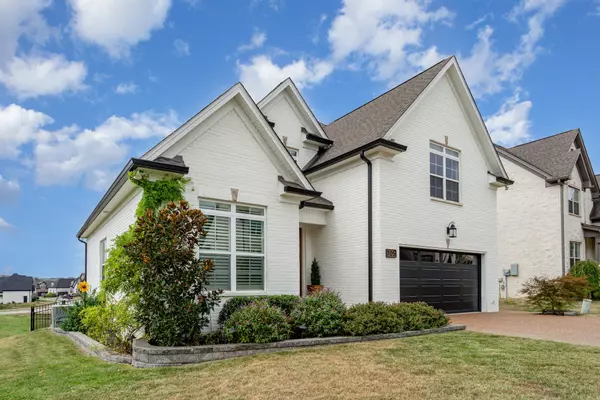For more information regarding the value of a property, please contact us for a free consultation.
705 Brooke Cv Mount Juliet, TN 37122
Want to know what your home might be worth? Contact us for a FREE valuation!

Our team is ready to help you sell your home for the highest possible price ASAP
Key Details
Sold Price $569,900
Property Type Single Family Home
Sub Type Single Family Residence
Listing Status Sold
Purchase Type For Sale
Square Footage 2,129 sqft
Price per Sqft $267
Subdivision Silver Springs Ph5A
MLS Listing ID 2973912
Sold Date 10/09/25
Bedrooms 4
Full Baths 3
HOA Fees $66/qua
HOA Y/N Yes
Year Built 2021
Annual Tax Amount $2,111
Lot Size 8,276 Sqft
Acres 0.19
Property Sub-Type Single Family Residence
Property Description
Stunning 4 bedroom home on a special lot with no neighbors to the right or back. Open floor plan with hardwood floors, upgraded lighting, and gas fireplace. First-floor primary suite with spa bath featuring double vanities, jetted tub, and separate tiled shower. Gourmet kitchen with quartz counters, stainless steel appliances, and gas range. First-floor bedroom ideal for an office or guest room. Upstairs offers a guest room with walk-in closet, fourth bedroom, and bonus room. Enjoy the large, fenced backyard with covered patio and $15K in landscaping improvements.. Community amenities include pool, playground, and walking trail. Minutes to Publix and Starbucks. See attached upgrade sheet for additional improvements.
Location
State TN
County Wilson County
Rooms
Main Level Bedrooms 2
Interior
Interior Features Built-in Features, Ceiling Fan(s), Entrance Foyer, Extra Closets, Walk-In Closet(s), High Speed Internet, Kitchen Island
Heating Central, Natural Gas
Cooling Central Air, Electric
Flooring Carpet, Wood
Fireplaces Number 1
Fireplace Y
Appliance Gas Oven, Gas Range, Dishwasher, Disposal, Microwave, Stainless Steel Appliance(s)
Exterior
Garage Spaces 2.0
Utilities Available Electricity Available, Natural Gas Available, Water Available, Cable Connected
Amenities Available Playground, Pool, Sidewalks, Underground Utilities, Trail(s)
View Y/N false
Roof Type Shingle
Private Pool false
Building
Story 2
Sewer Public Sewer
Water Public
Structure Type Brick
New Construction false
Schools
Elementary Schools West Elementary
Middle Schools West Wilson Middle School
High Schools Mt. Juliet High School
Others
HOA Fee Include Recreation Facilities
Senior Community false
Special Listing Condition Standard
Read Less

© 2025 Listings courtesy of RealTrac as distributed by MLS GRID. All Rights Reserved.
GET MORE INFORMATION




