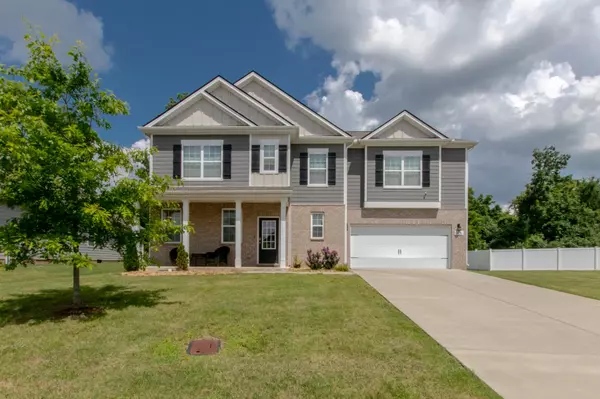For more information regarding the value of a property, please contact us for a free consultation.
1031 Altavista Ln Smyrna, TN 37167
Want to know what your home might be worth? Contact us for a FREE valuation!

Our team is ready to help you sell your home for the highest possible price ASAP
Key Details
Sold Price $486,700
Property Type Single Family Home
Sub Type Single Family Residence
Listing Status Sold
Purchase Type For Sale
Square Footage 2,836 sqft
Price per Sqft $171
Subdivision Altavista
MLS Listing ID 2927329
Sold Date 10/09/25
Bedrooms 5
Full Baths 2
Half Baths 1
HOA Fees $35/mo
HOA Y/N Yes
Year Built 2021
Annual Tax Amount $2,894
Lot Size 10,018 Sqft
Acres 0.23
Property Sub-Type Single Family Residence
Property Description
UPDATE: BRAND NEW FLOORING INSTALLED 8/23/2025 THROUGHOUT THE ENTIRE HOME. NEW OVEN & MICROWAVE TO BE INSTALLED PRIOR TO CLOSING. Are you looking for an open atmosphere to cook, gather and created lots of memories? Then you've found it here. The spacious kitchen, dining and living room provides expansive space for entertainment and doing life together. The back yard is wooded, private and has potential for the perfect outdoor living area.
The primary suite is located on the first floor with four additional bedrooms and a versatile bonus room on the second floor. This provides the perfect space for a home office, playroom, or media area. Two additional oversized closets provide ample storage as well.
Conveniently located in a growing area of Smyrna, this home combines size, layout, and potential—don't miss your chance to make it yours!
Location
State TN
County Rutherford County
Rooms
Main Level Bedrooms 1
Interior
Interior Features Air Filter, Ceiling Fan(s), Entrance Foyer, High Speed Internet
Heating Central, Electric
Cooling Central Air, Electric
Flooring Carpet, Laminate, Tile
Fireplaces Number 1
Fireplace Y
Appliance Built-In Electric Oven, Built-In Electric Range, Dishwasher, Disposal, Microwave, Refrigerator, Stainless Steel Appliance(s)
Exterior
Garage Spaces 2.0
Utilities Available Electricity Available, Water Available, Cable Connected
Amenities Available Underground Utilities
View Y/N false
Roof Type Shingle
Private Pool false
Building
Lot Description Level
Story 2
Sewer Public Sewer
Water Public
Structure Type Fiber Cement,Brick
New Construction false
Schools
Elementary Schools Brown'S Chapel Elementary School
Middle Schools Stewarts Creek Middle School
High Schools Stewarts Creek High School
Others
Senior Community false
Special Listing Condition Standard
Read Less

© 2025 Listings courtesy of RealTrac as distributed by MLS GRID. All Rights Reserved.
GET MORE INFORMATION




