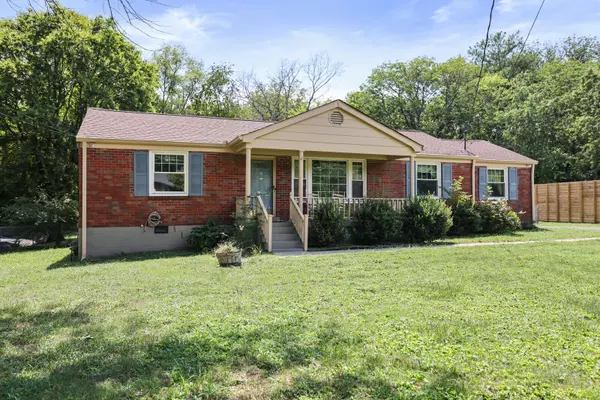For more information regarding the value of a property, please contact us for a free consultation.
716 Stanvid Dr Nashville, TN 37216
Want to know what your home might be worth? Contact us for a FREE valuation!

Our team is ready to help you sell your home for the highest possible price ASAP
Key Details
Sold Price $415,000
Property Type Single Family Home
Sub Type Single Family Residence
Listing Status Sold
Purchase Type For Sale
Square Footage 1,200 sqft
Price per Sqft $345
Subdivision Gra Mar Acres
MLS Listing ID 2985660
Sold Date 10/18/25
Bedrooms 3
Full Baths 1
HOA Y/N No
Year Built 1956
Annual Tax Amount $2,013
Lot Size 0.460 Acres
Acres 0.46
Lot Dimensions 88 X 206
Property Sub-Type Single Family Residence
Property Description
Multiple offers received, please submit your best/highest offers by tomorrow afternoon. Charming all-brick home just 6 miles from Downtown Nashville! Featuring 3 bedrooms, 1 bathroom, and 1,200 sq. ft. of potential, this property sits on a spacious 0.50-acre level, fenced lot. Enjoy a covered rocking chair front porch and a huge detached garage/workshop, perfect for projects, storage, or hobbies. Inside, you'll find a mix of carpet and vinyl flooring, a newer roof, and plenty of opportunity to add your personal touch. Ideal for first-time buyers looking to build equity or investors seeking a great flip opportunity, this home is ready for cosmetic updates and a fresh start. Up to 1% lender credit on the loan amount when buyer uses Seller's Preferred Lender.
Location
State TN
County Davidson County
Rooms
Main Level Bedrooms 3
Interior
Interior Features Ceiling Fan(s)
Heating Central, Natural Gas
Cooling Central Air, Electric
Flooring Carpet, Vinyl
Fireplace N
Appliance Electric Oven, Gas Range
Exterior
Garage Spaces 1.0
Utilities Available Electricity Available, Natural Gas Available, Water Available
View Y/N false
Roof Type Shingle
Private Pool false
Building
Story 1
Sewer Public Sewer
Water Public
Structure Type Brick
New Construction false
Schools
Elementary Schools Hattie Cotton Elementary
Middle Schools Jere Baxter Middle
High Schools Maplewood Comp High School
Others
Senior Community false
Special Listing Condition Standard
Read Less

© 2025 Listings courtesy of RealTrac as distributed by MLS GRID. All Rights Reserved.
GET MORE INFORMATION




