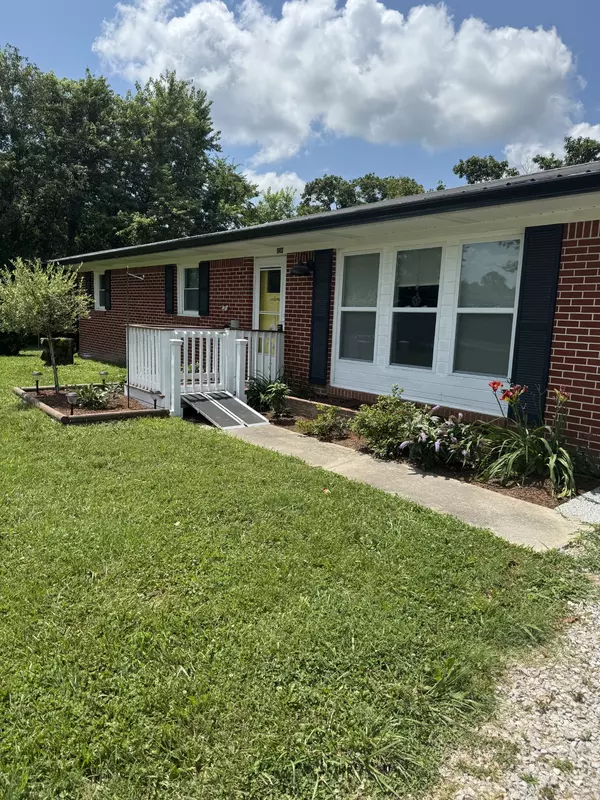Bought with NONMLS
For more information regarding the value of a property, please contact us for a free consultation.
8298 Southfork Rd Baxter, TN 38544
Want to know what your home might be worth? Contact us for a FREE valuation!

Our team is ready to help you sell your home for the highest possible price ASAP
Key Details
Sold Price $340,000
Property Type Single Family Home
Sub Type Single Family Residence
Listing Status Sold
Purchase Type For Sale
Square Footage 1,605 sqft
Price per Sqft $211
MLS Listing ID 2942475
Sold Date 10/23/25
Bedrooms 3
Full Baths 2
Half Baths 1
HOA Y/N No
Year Built 1963
Annual Tax Amount $811
Lot Size 0.690 Acres
Acres 0.69
Property Sub-Type Single Family Residence
Property Description
Recently remodeled 1 level brick ranch style home on .69 acres of UNRESTRICTED property. New 12x28 fully insulated building w/mini-split, mini blinds, electrical & LVP flrs. 16x20 barn has been recently renovated. Be prepared to be visited by nature on your 16x32 newer covered wood deck. New backyard fencing. Newer hardwd flrs throughout most of home w/LVP in laundry rm & baths- No carpet! Seller just installed new safe-step walk-in tub. Water, air & microjets for skin care. Seat & flooring are heated. Overhead rain shower & hand held shower heads. Aromatherapy & Chromotherapy for the ultimate experience in bathing. New electrical; plumbing; on-demand hot water heater; cabinets; granite counters; SS appliances (including gas stove for you cooks); dual paned windows; exterior doors. Foundation work completed w/in the year including encapsulation. 5 year warranty is transferable. Carport has new epoxy flooring that is just weeks old!
Location
State TN
County Putnam County
Rooms
Main Level Bedrooms 3
Interior
Interior Features Ceiling Fan(s), Pantry, High Speed Internet
Heating Central
Cooling Ceiling Fan(s), Central Air
Flooring Wood, Vinyl
Fireplace N
Appliance Built-In Gas Oven, Built-In Gas Range, Dishwasher, Microwave, Refrigerator, Stainless Steel Appliance(s)
Exterior
Utilities Available Water Available, Cable Connected
View Y/N false
Roof Type Metal
Private Pool false
Building
Lot Description Cleared, Level
Story 1
Sewer Private Sewer
Water Public
Structure Type Brick,Frame
New Construction false
Schools
Elementary Schools Baxter Primary
Middle Schools Upperman Middle School
High Schools Upperman High School
Others
Senior Community false
Special Listing Condition Standard
Read Less

© 2025 Listings courtesy of RealTrac as distributed by MLS GRID. All Rights Reserved.
GET MORE INFORMATION




