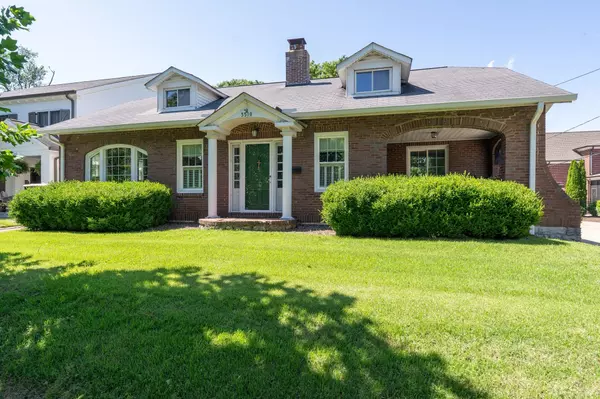For more information regarding the value of a property, please contact us for a free consultation.
3510 Richardson Ave Nashville, TN 37205
Want to know what your home might be worth? Contact us for a FREE valuation!

Our team is ready to help you sell your home for the highest possible price ASAP
Key Details
Sold Price $652,500
Property Type Single Family Home
Sub Type Single Family Residence
Listing Status Sold
Purchase Type For Sale
Square Footage 1,816 sqft
Price per Sqft $359
Subdivision Elmington Park
MLS Listing ID 2991718
Sold Date 10/23/25
Bedrooms 3
Full Baths 2
HOA Y/N No
Year Built 1940
Annual Tax Amount $5,364
Lot Size 10,454 Sqft
Acres 0.24
Lot Dimensions 59 X 188
Property Sub-Type Single Family Residence
Property Description
Rare opportunity to own a classic home located within steps to the iconic Elmington Park. On the market for the first time since 1957! Ideally located near Vanderbilt, Green Hills, West End and Downtown Nashville. This timeless residence offers location, charm and endless opportunity. Inside, the home features 3 bedrooms and 2 full baths on the main level, with exquisite original hardwood floors and newer windows that bathe the interior in natural light. Tall ceilings and generously sized rooms. Enjoy your morning coffee on the cozy side porch. The upstairs attic presents a blank canvas — perfect for a future renovation or expansion. Outside, the deep, flat lot offers abundant space for a potential rear addition, while a convenient side parking pad accommodates multiple vehicles.
Location
State TN
County Davidson County
Rooms
Main Level Bedrooms 3
Interior
Interior Features High Speed Internet
Heating Natural Gas
Cooling Electric
Flooring Wood
Fireplaces Number 1
Fireplace Y
Appliance Built-In Electric Range, Dishwasher, Disposal
Exterior
Garage Spaces 1.0
Utilities Available Electricity Available, Natural Gas Available, Water Available, Cable Connected
View Y/N false
Roof Type Asphalt
Private Pool false
Building
Lot Description Level
Story 1
Sewer Public Sewer
Water Public
Structure Type Brick,Vinyl Siding,Wood Siding
New Construction false
Schools
Elementary Schools Eakin Elementary
Middle Schools West End Middle School
High Schools Hillsboro Comp High School
Others
Senior Community false
Special Listing Condition Standard
Read Less

© 2025 Listings courtesy of RealTrac as distributed by MLS GRID. All Rights Reserved.
GET MORE INFORMATION




