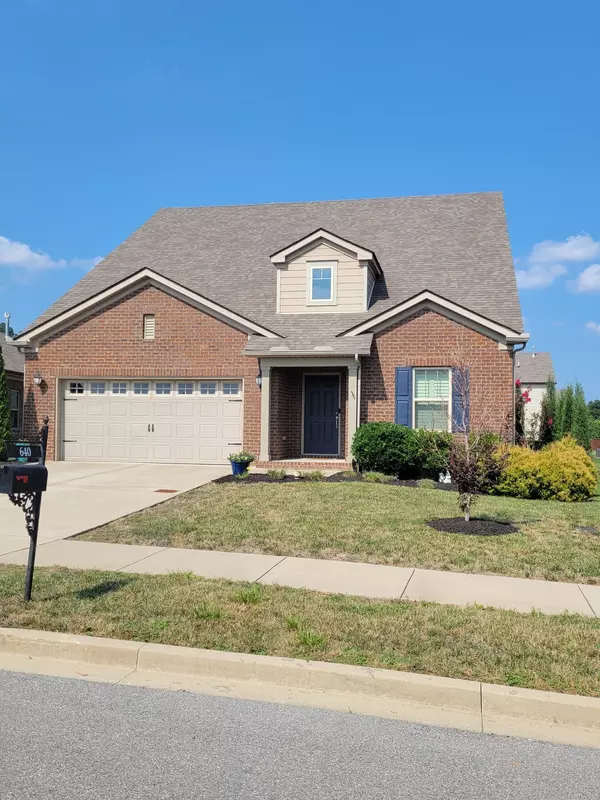For more information regarding the value of a property, please contact us for a free consultation.
640 Fall Creek Cir Goodlettsville, TN 37072
Want to know what your home might be worth? Contact us for a FREE valuation!

Our team is ready to help you sell your home for the highest possible price ASAP
Key Details
Sold Price $530,000
Property Type Single Family Home
Sub Type Single Family Residence
Listing Status Sold
Purchase Type For Sale
Square Footage 2,584 sqft
Price per Sqft $205
Subdivision Copper Creek
MLS Listing ID 2993997
Sold Date 10/23/25
Bedrooms 4
Full Baths 2
Half Baths 1
HOA Fees $86/mo
HOA Y/N Yes
Year Built 2018
Annual Tax Amount $3,291
Property Sub-Type Single Family Residence
Property Description
This charming home is nestled in the heart of Goodlettsville in desirable Copper Creek subdv. This beautiful house offers:
Spacious Living – Featuring 4 bedrooms, 2.5 bathrooms, and an open-concept floor plan perfect for modern living.
Gourmet Kitchen – with top-of-the-line appliances, quartz countertops, and ample cabinet space.
Outdoor Oasis – Step into your backyard with lush landscaping, perfect for outdoor gatherings or quiet relaxation. Fully automatic comfort enclosure, hardscaped patio and privacy trees.
Enjoy monthly costs savings over many other homes b/c of energy saving features: Energy star appliances, Custom shutters/blinds, Smart Thermostat and foam insulations.
Prime Location – Conveniently located near schools, shopping, and quick access to I-65, making your commute a breeze!
Move-In Ready – Meticulously maintained, fresh paint, and more.
Neighborhood boasts sidewalks, play areas and community pool.
$50k+ in upgrades include: Shutters, shelving, patio hardscape-landscape and automatic patio enclosure.
Move-in condition with immediate occupancy available.
1% (approximately $5,500.00) Closing Cost paid when using preferred lender (SWBC Mortgage)
Location
State TN
County Sumner County
Rooms
Main Level Bedrooms 1
Interior
Interior Features Ceiling Fan(s), Entrance Foyer, Open Floorplan, Smart Thermostat, Walk-In Closet(s), High Speed Internet, Kitchen Island
Heating Central, Heat Pump
Cooling Ceiling Fan(s), Central Air
Flooring Carpet, Laminate, Tile
Fireplaces Number 1
Fireplace Y
Appliance Dishwasher, Disposal, Microwave, Stainless Steel Appliance(s), Built-In Electric Oven, Gas Range
Exterior
Garage Spaces 2.0
Utilities Available Water Available, Cable Connected
Amenities Available Pool, Sidewalks, Underground Utilities, Trail(s)
View Y/N false
Roof Type Shingle
Private Pool false
Building
Lot Description Level
Story 2
Sewer Public Sewer
Water Public
Structure Type Brick
New Construction false
Schools
Elementary Schools Madison Creek Elementary
Middle Schools T. W. Hunter Middle School
High Schools Beech Sr High School
Others
HOA Fee Include Recreation Facilities
Senior Community false
Special Listing Condition Standard
Read Less

© 2025 Listings courtesy of RealTrac as distributed by MLS GRID. All Rights Reserved.
GET MORE INFORMATION




