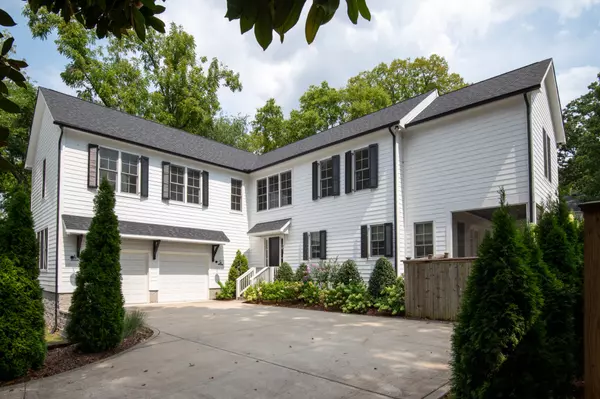Bought with Allison (Ali) Noel
For more information regarding the value of a property, please contact us for a free consultation.
3426 Springbrook Dr Nashville, TN 37204
Want to know what your home might be worth? Contact us for a FREE valuation!

Our team is ready to help you sell your home for the highest possible price ASAP
Key Details
Sold Price $1,350,000
Property Type Single Family Home
Sub Type Horizontal Property Regime - Detached
Listing Status Sold
Purchase Type For Sale
Square Footage 3,693 sqft
Price per Sqft $365
Subdivision Homes At 3424 And 3426 Springbrook Drive
MLS Listing ID 2996037
Sold Date 11/03/25
Bedrooms 4
Full Baths 3
Half Baths 1
HOA Y/N No
Year Built 2020
Annual Tax Amount $7,598
Lot Size 1,306 Sqft
Acres 0.03
Property Sub-Type Horizontal Property Regime - Detached
Property Description
Experience comfort and convenience in this exquisite Nashville home situated within walking distance to 12 South and Berry Hill, with easy access to the vibrant neighborhoods of Green Hills and Glendale—plus, it's designated priority lottery for Glendale Elementary. Enjoy custom blinds, elegant wallpaper, and a charming screened-in back porch with imported Mexican tile. The spacious master suite, sleek quartz countertops, and warm hardwood flooring create an inviting atmosphere, while a fenced yard provides privacy and outdoor enjoyment. With a 2-car garage and stylish custom additions, this beautifully appointed home is a true gem in a prime location
Location
State TN
County Davidson County
Interior
Interior Features Ceiling Fan(s), Extra Closets, Walk-In Closet(s)
Heating Central, Electric
Cooling Central Air, Electric
Flooring Wood, Tile
Fireplaces Number 1
Fireplace Y
Appliance Built-In Electric Oven, Built-In Gas Range, Dishwasher, Dryer, Washer
Exterior
Garage Spaces 2.0
Utilities Available Electricity Available, Water Available
View Y/N false
Private Pool false
Building
Story 2
Sewer Public Sewer
Water Public
Structure Type Fiber Cement
New Construction false
Schools
Elementary Schools Waverly-Belmont Elementary School
Middle Schools John Trotwood Moore Middle
High Schools Hillsboro Comp High School
Others
Senior Community false
Special Listing Condition Standard
Read Less

© 2025 Listings courtesy of RealTrac as distributed by MLS GRID. All Rights Reserved.
GET MORE INFORMATION




