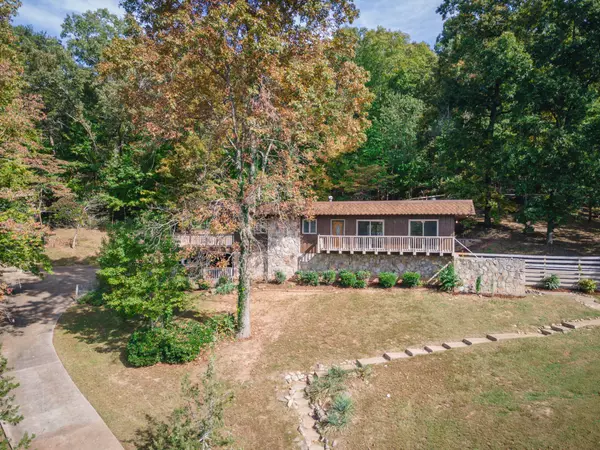Bought with Katherine Smith
For more information regarding the value of a property, please contact us for a free consultation.
500 Spring Valley Lane Chattanooga, TN 37415
Want to know what your home might be worth? Contact us for a FREE valuation!

Our team is ready to help you sell your home for the highest possible price ASAP
Key Details
Sold Price $437,772
Property Type Single Family Home
Sub Type Single Family Residence
Listing Status Sold
Purchase Type For Sale
Square Footage 2,400 sqft
Price per Sqft $182
Subdivision Spring Valley
MLS Listing ID 3041598
Sold Date 11/06/25
Bedrooms 4
Full Baths 2
Half Baths 1
HOA Y/N No
Year Built 1968
Annual Tax Amount $2,711
Lot Size 1.000 Acres
Acres 1.0
Lot Dimensions 80x195
Property Sub-Type Single Family Residence
Property Description
Don't miss this Inviting One owner, Custom built home in a family-friendly community!! Tucked away on a side of a ridge in a private cul-de-sac surrounded by mature trees and unobstructed views of Signal and Elder mountains this beautiful home offers peace, privacy and a welcoming feel. Overlooking a well-established neighborhood, you'll enjoy the best of both worlds- a quite setting and easy access to neighborhood amenities including a fishing pond, pavilion, playground and pool plus a quick drive to Downtown Chattanooga, Red Bank and Hixson. Inside the open living and dining areas creates a bright and comfortable space that's perfect for everyday living and entertaining with 3 sets of sliding glass doors leading to the full-length front porch and private rear patios. The Eat-in kitchen has loads of cabinets with an island, tiled floors and countertops with an adjacent laundry room/pantry and 1/2 bathroom. 3 bedrooms (one with walk-in closet) and a full bathroom round off the main level. Step outside to the 900 Square Foot oversized, solidly built deck-ideal for relaxing and enjoying the peaceful wooded and mountain views- great for watching all 4 seasons transform. The downstairs offers a huge den with stone surround wood burning fireplace and a primary bedroom with ensuite bathroom and a large walk-in closet. Attached 2 car garage with storage and additional room for 4 cars to be covered plus loads of off-street parking. The fenced-in backyard, outdoor grilling station, All brand New interior paint throughout, hardwood floors upstairs and downstairs, water heater approx 1 year old and HVAC approx 6 years old are added bonuses. This is a one-of-a-kind home that gives you the chance to add your own personal touches, style and upgrades! Hurry this home won't last long!
Location
State TN
County Hamilton County
Interior
Interior Features Bookcases, Ceiling Fan(s), Open Floorplan, Walk-In Closet(s)
Heating Central, Natural Gas
Cooling Central Air, Electric
Flooring Wood, Tile
Fireplaces Number 1
Fireplace Y
Appliance Dishwasher
Exterior
Garage Spaces 2.0
Utilities Available Electricity Available, Natural Gas Available, Water Available
Amenities Available Playground, Pool
View Y/N true
View Mountain(s)
Roof Type Other
Private Pool false
Building
Lot Description Wooded, Private, Views, Cul-De-Sac, Other
Sewer Public Sewer
Water Public
Structure Type Stone,Other
New Construction false
Schools
Elementary Schools Red Bank Elementary School
Middle Schools Red Bank Middle School
High Schools Red Bank High School
Others
Senior Community false
Special Listing Condition Standard
Read Less

© 2025 Listings courtesy of RealTrac as distributed by MLS GRID. All Rights Reserved.
GET MORE INFORMATION




