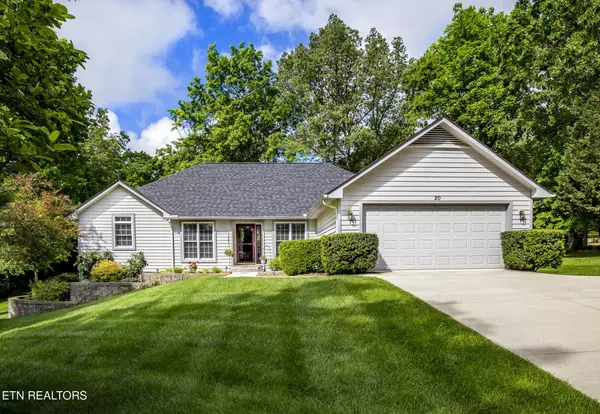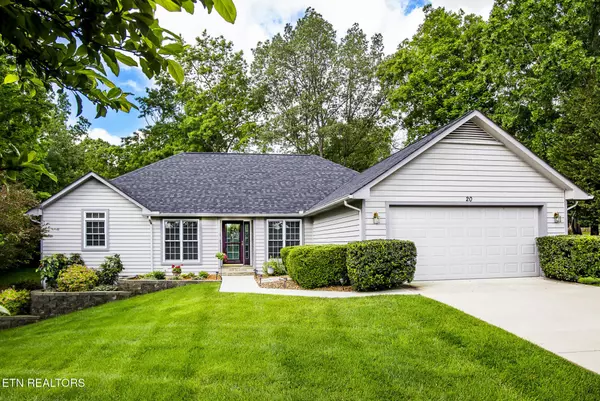Bought with Theron McClellan
For more information regarding the value of a property, please contact us for a free consultation.
20 Dockside Drive Crossville, TN 38558
Want to know what your home might be worth? Contact us for a FREE valuation!

Our team is ready to help you sell your home for the highest possible price ASAP
Key Details
Sold Price $345,000
Property Type Single Family Home
Sub Type Single Family Residence
Listing Status Sold
Purchase Type For Sale
Square Footage 2,100 sqft
Price per Sqft $164
Subdivision St George
MLS Listing ID 3046203
Sold Date 11/14/25
Bedrooms 3
Full Baths 2
HOA Fees $123/mo
HOA Y/N Yes
Year Built 2001
Annual Tax Amount $988
Lot Size 0.470 Acres
Acres 0.47
Lot Dimensions 48.02 X 195.56 IRR
Property Sub-Type Single Family Residence
Property Description
SPACEIOUS SPLIT BEDROOM RANCH WITH 1 YEAR OLD HVAC & ROOF!!!
An EXCEPTIONAL VALUE!!!
This roomy 3 bed - 2 bath 2,100 SqFt Ranch is situated on a quiet cul-de-sac in the BEAUTIFUL DOCKSIDE Neighborhood. This neighborhood features Views of Lake St. George, Underground utilities, Mailbox lamp posts & a Friendly neighborhood atmosphere. Around back you can enjoy either the screened deck that looks out into your private backyard, the open entertaining deck or the concrete patio area. Inside you will find a stone floor entryway & beautiful hardwood floors. (no carpets in this home) 12' cathedral ceiling in the living room, 8'7'' trey ceilings in the den & dinning rooms, 9' ceiling in the master bedroom, & 10' ceiling in the master bathroom. The master suite also features 6'3''x 4'7'' his & hers walk-in closets. The eat-in kitchen offers plenty of space with-in its 22'10''x 12'9'' area. The guest side of the home features 2 guest rooms, a guest bath & a 11'x 6'10'' laundry room with a 2 year old washer & dryer set. The 20'wide x 23.5'deep garage has just 1 step up into the house. The yard is also serviced by a 5 zone 25 head rainbird irrigation system.
Don't miss out on this truly exceptional Fairfield Glade Value!!!
Buyer to verify all measurements and information prior to making an offer.
Location
State TN
County Cumberland County
Rooms
Main Level Bedrooms 3
Interior
Interior Features Walk-In Closet(s), Ceiling Fan(s)
Heating Electric, Heat Pump
Cooling Central Air, Ceiling Fan(s)
Flooring Wood, Vinyl
Fireplaces Number 1
Fireplace Y
Appliance Dishwasher, Disposal, Dryer, Microwave, Range, Refrigerator, Oven, Washer
Exterior
Garage Spaces 2.0
Utilities Available Electricity Available, Water Available
Amenities Available Pool, Golf Course
View Y/N false
Private Pool false
Building
Lot Description Cul-De-Sac, Level
Story 1
Sewer Public Sewer
Water Public
Structure Type Frame,Other
New Construction false
Others
HOA Fee Include Trash,Sewer
Senior Community false
Special Listing Condition Standard
Read Less

© 2025 Listings courtesy of RealTrac as distributed by MLS GRID. All Rights Reserved.
GET MORE INFORMATION




