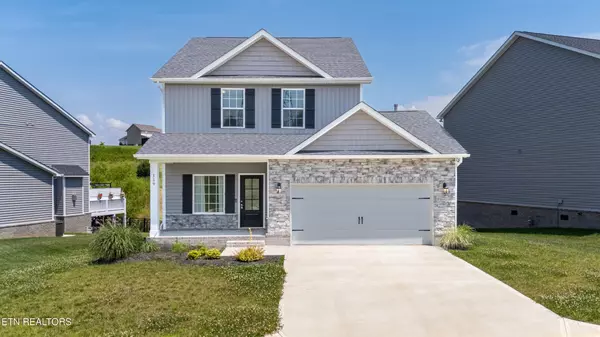Bought with Ken Martin
For more information regarding the value of a property, please contact us for a free consultation.
119 E Fortenberry St Oak Ridge, TN 37830
Want to know what your home might be worth? Contact us for a FREE valuation!

Our team is ready to help you sell your home for the highest possible price ASAP
Key Details
Sold Price $395,000
Property Type Single Family Home
Sub Type Single Family Residence
Listing Status Sold
Purchase Type For Sale
Square Footage 2,035 sqft
Price per Sqft $194
Subdivision The Preserve At Oak Ridge
MLS Listing ID 3046918
Sold Date 11/14/25
Bedrooms 3
Full Baths 2
Half Baths 1
HOA Fees $165/mo
HOA Y/N Yes
Year Built 2024
Annual Tax Amount $2,222
Lot Size 6,098 Sqft
Acres 0.14
Lot Dimensions 71.78x116.5xIRR
Property Sub-Type Single Family Residence
Property Description
Lake Views and Amenities Too! Welcome to The Preserve. This beautifully crafted Poplar Master Up floor plan offers the best of modern living in one of the area's most sought-after resort-style communities. Thoughtfully designed and recently completed in 2024, Screened in back porch overlooking the lake, this home blends like-new construction with the comfort of a move-in-ready residence.
Located in The Preserve, a vibrant community that offers more than just a home—it's a lifestyle. Residents enjoy access to an impressive array of amenities, including a beach-entry outdoor pool with a circular tube slide, a state-of-the-art Wellness Center, indoor pool, hot tub, sauna, and steam room. Love life on the water? Take advantage of the full-service marina and ship store (open seasonally), a day-use dock, and a boat launch—perfect for exploring the community's 5 miles of shoreline by kayak, canoe, or boat. Covered boat slips with electricity, fuel, and lift access are also available for rent.
Don't miss the opportunity to live in a stunning home within this active and family-friendly lakeside community!
Seller will consider lease purchase with acceptable terms.
Location
State TN
County Roane County
Interior
Interior Features Walk-In Closet(s), Pantry
Heating Central, Electric, Natural Gas
Cooling Central Air
Flooring Carpet, Laminate, Vinyl
Fireplaces Number 1
Fireplace Y
Appliance Dishwasher, Disposal, Microwave, Range, Refrigerator
Exterior
Garage Spaces 2.0
Utilities Available Electricity Available, Natural Gas Available, Water Available
Amenities Available Pool, Golf Course, Playground, Sidewalks
View Y/N true
View Mountain(s)
Private Pool false
Building
Lot Description Other, Cul-De-Sac, Private, Level, Rolling Slope
Story 2
Sewer Public Sewer
Water Public
Structure Type Frame,Stone,Vinyl Siding
New Construction false
Schools
Elementary Schools Linden Elementary
Others
Senior Community false
Special Listing Condition Standard
Read Less

© 2025 Listings courtesy of RealTrac as distributed by MLS GRID. All Rights Reserved.
GET MORE INFORMATION




