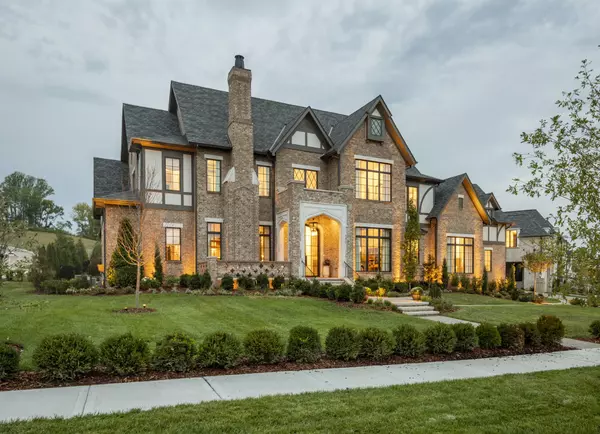Bought with Milena Schroeder
For more information regarding the value of a property, please contact us for a free consultation.
1711 Southwick Drive Brentwood, TN 37027
Want to know what your home might be worth? Contact us for a FREE valuation!

Our team is ready to help you sell your home for the highest possible price ASAP
Key Details
Sold Price $5,061,965
Property Type Single Family Home
Sub Type Single Family Residence
Listing Status Sold
Purchase Type For Sale
Square Footage 7,463 sqft
Price per Sqft $678
Subdivision Rosebrooke
MLS Listing ID 2998287
Sold Date 11/14/25
Bedrooms 5
Full Baths 5
Half Baths 2
HOA Fees $315/qua
HOA Y/N Yes
Year Built 2025
Annual Tax Amount $1
Lot Size 0.710 Acres
Acres 0.71
Property Sub-Type Single Family Residence
Property Description
*SPECIAL opportunity to own a BRAND NEW 2025 PARADE HOME by Insignia Homes! Rare, timeless design meets modern amenities and comforts. Well laid-out floor plan. Chef's kitchen with La Conroe custom ranges. True prep kitchen. Indoor/Outdoor entertaining haven with all-weather porch, grilling porch, outdoor dining, and a courtyard and gardens. Cobblestone walking path winds around the backyard to a fire pit. All bedrooms are en-suite with their own bathrooms and walk-in closets. Several, separated bonus and flex spaces allow for entertaining, recreational activities, etc. And even a hidden door with a secret play room. Every detail of this design was customized by a team of professionals. You have to see this hand-painted mural in the dining room to believe it. You do not want to miss out on this one-of-a-kind manor! Proof of funds or pre-approval letter required to tour.
Location
State TN
County Williamson County
Rooms
Main Level Bedrooms 2
Interior
Interior Features Entrance Foyer, Extra Closets, High Ceilings, Open Floorplan, Pantry, Smart Thermostat, Walk-In Closet(s), Wet Bar
Heating Natural Gas
Cooling Central Air
Flooring Wood, Tile
Fireplaces Number 4
Fireplace Y
Appliance Built-In Electric Oven, Double Oven, Gas Range, Dishwasher, Disposal, Freezer, Microwave, Refrigerator, Stainless Steel Appliance(s), Smart Appliance(s)
Exterior
Exterior Feature Gas Grill, Smart Irrigation
Garage Spaces 4.0
Utilities Available Natural Gas Available, Water Available
Amenities Available Clubhouse, Playground, Pool, Sidewalks, Underground Utilities
View Y/N true
View Valley
Roof Type Asphalt
Private Pool false
Building
Lot Description Level, Private
Story 2
Sewer Public Sewer
Water Public
Structure Type Brick,Hardboard Siding
New Construction true
Schools
Elementary Schools Jordan Elementary School
Middle Schools Sunset Middle School
High Schools Ravenwood High School
Others
HOA Fee Include Recreation Facilities
Senior Community false
Special Listing Condition Standard
Read Less

© 2025 Listings courtesy of RealTrac as distributed by MLS GRID. All Rights Reserved.
GET MORE INFORMATION


