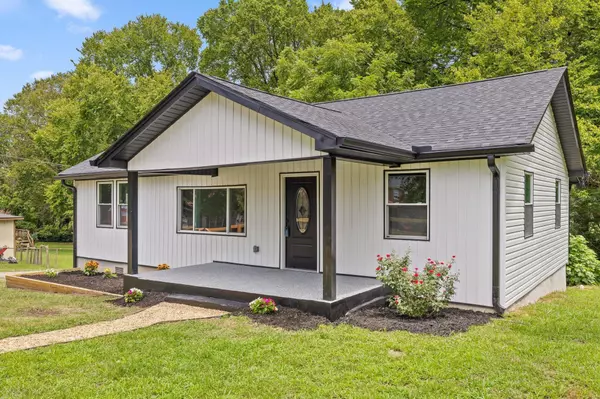Bought with Cherity Kirby
For more information regarding the value of a property, please contact us for a free consultation.
112 Hunt Street Rossville, GA 30741
Want to know what your home might be worth? Contact us for a FREE valuation!

Our team is ready to help you sell your home for the highest possible price ASAP
Key Details
Sold Price $272,500
Property Type Single Family Home
Sub Type Single Family Residence
Listing Status Sold
Purchase Type For Sale
Square Footage 1,458 sqft
Price per Sqft $186
Subdivision Asterwood
MLS Listing ID 3047218
Sold Date 11/17/25
Bedrooms 3
Full Baths 2
HOA Y/N No
Year Built 1927
Annual Tax Amount $1,183
Lot Size 0.480 Acres
Acres 0.48
Lot Dimensions 165X137
Property Sub-Type Single Family Residence
Property Description
Welcome to 112 Hunt Street! This fully renovated, 3-bedroom, 2-bathroom home is located in Rossville and offers a charming single-story living experience. Originally built in 1927 and fully renovated in 2025, enter through the front door and be greeted by an open concept living room, dining room and kitchen. With a kitchen island that is sure the be the hub of this home, it offers a perfect spot to cook, dine and entertain the household. You'll also find an oversized pantry just off the kitchen, waiting for your organizational inspiration. Opposite the pantry you'll find the laundry room and access to the large rear deck and fenced in yard, ideal for outdoor gatherings.
When its time to get some rest, you'll find a large owners suite and private bath, which will become an oasis, while the other two bedrooms are on the opposite side of the home giving a sense of privacy.
Located close to Walker County Schools, including Stone Creek Elementary, Rossville Middle, and Ridgeland High School, and with great shopping and dining options in nearby Fort Oglethorpe, this home offers a convenient location. Come and discover the charm of this Rossville home!
Location
State GA
County Walker County
Interior
Interior Features Open Floorplan, Ceiling Fan(s), Kitchen Island
Heating Natural Gas
Cooling Ceiling Fan(s), Central Air, Electric
Flooring Other
Fireplace N
Appliance Microwave, Electric Oven
Exterior
Garage Spaces 1.0
Utilities Available Electricity Available, Natural Gas Available, Water Available
View Y/N false
Roof Type Asphalt
Private Pool false
Building
Lot Description Private, Other
Story 1
Sewer Septic Tank
Water Public
Structure Type Vinyl Siding
New Construction false
Schools
Elementary Schools Stone Creek Elementary School
Middle Schools Rossville Middle School
High Schools Ridgeland High School
Others
Senior Community false
Special Listing Condition Standard
Read Less

© 2025 Listings courtesy of RealTrac as distributed by MLS GRID. All Rights Reserved.
GET MORE INFORMATION




