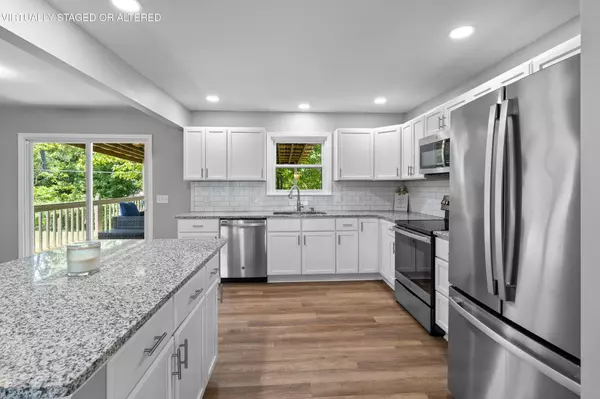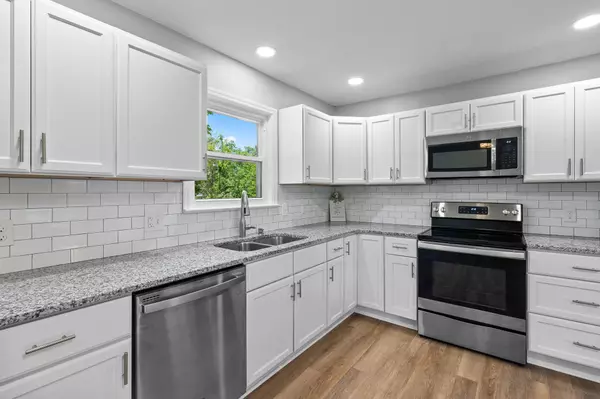Bought with Grace Edrington
For more information regarding the value of a property, please contact us for a free consultation.
2 Janet Lane Rossville, GA 30741
Want to know what your home might be worth? Contact us for a FREE valuation!

Our team is ready to help you sell your home for the highest possible price ASAP
Key Details
Sold Price $312,500
Property Type Single Family Home
Listing Status Sold
Purchase Type For Sale
Square Footage 1,529 sqft
Price per Sqft $204
Subdivision Mitchell Acres
MLS Listing ID 3047487
Sold Date 11/18/25
Bedrooms 4
Full Baths 2
HOA Y/N No
Year Built 1972
Annual Tax Amount $1,442
Lot Size 0.450 Acres
Acres 0.45
Lot Dimensions 131X150
Property Description
Welcome to this fully renovated 4 bed, 2 bath split foyer home nestled on a spacious level lot in a quiet cul-de-sac. All major components have been recently updated — including the roof, HVAC, windows, water heater, and flooring throughout. This home truly offers the feel of a new build — without the small lot!
The main level boasts fresh carpet in the bedrooms, LVP flooring in the main living areas, and LVT in the bathrooms.. Both bathrooms boast beautiful tile showers. The kitchen shines with new cabinets, a large center island, granite countertops, and stainless steel appliances.
The lower level includes a finished basement that offers flexible space for a 4th bedroom, home office, or bonus room, along with a separate laundry room and a 2-car garage with updated doors.
This beautifully renovated home offers the best of both worlds — stylish, move-in ready interior and a spacious lot. You don't have to choose between updates and outdoor space — this one has it all. Don't miss your chance to make it yours!
Location
State GA
County Catoosa County
Interior
Interior Features Ceiling Fan(s), Kitchen Island
Heating Central
Cooling Ceiling Fan(s), Central Air
Flooring Carpet, Tile, Other
Fireplace N
Appliance Refrigerator, Microwave, Electric Range, Dishwasher
Exterior
Garage Spaces 2.0
Utilities Available Water Available
View Y/N false
Roof Type Other
Private Pool false
Building
Lot Description Cleared, Cul-De-Sac, Other
Story 2
Sewer Public Sewer
Water Public
Structure Type Vinyl Siding,Other
New Construction false
Schools
Elementary Schools Battlefield Primary School
Middle Schools Lakeview Middle School
High Schools Lakeview-Fort Oglethorpe High School
Others
Senior Community false
Special Listing Condition Standard
Read Less

© 2025 Listings courtesy of RealTrac as distributed by MLS GRID. All Rights Reserved.
GET MORE INFORMATION




