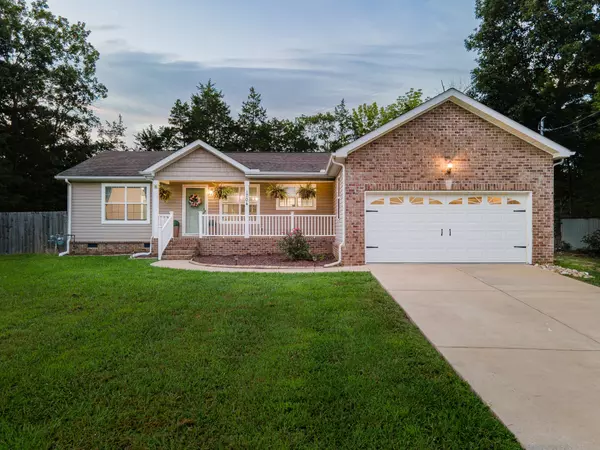Bought with Kimberly A. Jeffcoat
For more information regarding the value of a property, please contact us for a free consultation.
1704 Christi Ave Chapel Hill, TN 37034
Want to know what your home might be worth? Contact us for a FREE valuation!

Our team is ready to help you sell your home for the highest possible price ASAP
Key Details
Sold Price $418,000
Property Type Single Family Home
Sub Type Single Family Residence
Listing Status Sold
Purchase Type For Sale
Square Footage 1,946 sqft
Price per Sqft $214
Subdivision Chapel Woods @Walnut Hills
MLS Listing ID 3018106
Sold Date 11/20/25
Bedrooms 4
Full Baths 2
HOA Fees $10/ann
HOA Y/N Yes
Year Built 2014
Annual Tax Amount $1,500
Lot Size 0.510 Acres
Acres 0.51
Lot Dimensions 130X172.01
Property Sub-Type Single Family Residence
Property Description
Almost 2,000 sq ft of living space on one floor, featuring a large open floor plan with 4 bedrooms, gas fireplace, and ½ acre of flat land. Enjoy the private back patio and fenced back yard. Recently updated with new countertops, fresh paint, refinished cabinets, and new carpet! Conveniently located near US-431 for a quick commute to Franklin. Bonus features include a gas line for efficient heating and the potential to add a gas stove, refrigerator, washer, and dryer remain. Recent inspections by Lee Company have been completed for plumbing, heating, electrical, and air conditioning.
Location
State TN
County Marshall County
Rooms
Main Level Bedrooms 4
Interior
Interior Features Open Floorplan, Pantry, Walk-In Closet(s)
Heating Central, Natural Gas
Cooling Electric
Flooring Carpet, Tile, Vinyl
Fireplaces Number 1
Fireplace Y
Appliance Built-In Electric Oven, Built-In Electric Range, Dishwasher, Disposal, Dryer, Microwave, Refrigerator, Stainless Steel Appliance(s), Washer
Exterior
Garage Spaces 2.0
Utilities Available Electricity Available, Natural Gas Available, Water Available
View Y/N false
Private Pool false
Building
Lot Description Cleared
Story 1
Sewer STEP System
Water Public
Structure Type Brick,Vinyl Siding
New Construction false
Schools
Elementary Schools Chapel Hill (K-3)/Delk Henson (4-6)
Middle Schools Forrest School
High Schools Forrest School
Others
Senior Community false
Special Listing Condition Standard
Read Less

© 2025 Listings courtesy of RealTrac as distributed by MLS GRID. All Rights Reserved.
GET MORE INFORMATION




