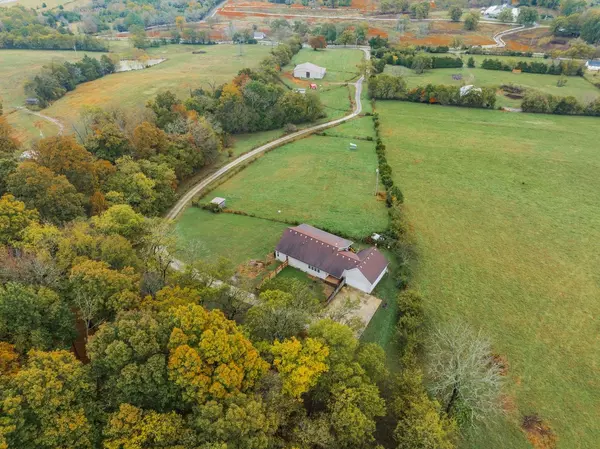Bought with Scott Weckler
For more information regarding the value of a property, please contact us for a free consultation.
1062 Whiteside Hill Road Wartrace, TN 37183
Want to know what your home might be worth? Contact us for a FREE valuation!

Our team is ready to help you sell your home for the highest possible price ASAP
Key Details
Sold Price $524,900
Property Type Single Family Home
Sub Type Single Family Residence
Listing Status Sold
Purchase Type For Sale
Square Footage 1,850 sqft
Price per Sqft $283
Subdivision Unrestricted
MLS Listing ID 3015758
Sold Date 11/21/25
Bedrooms 3
Full Baths 2
HOA Y/N No
Year Built 2004
Annual Tax Amount $1,930
Lot Size 11.200 Acres
Acres 11.2
Property Sub-Type Single Family Residence
Property Description
Secluded beautiful home on 11.2 acres in the country with scenic views ! 3 Bed, possibly 4 or a flex room-office, gym, playroom,. Primary bedroom, suite, built in open shelving, 2 walk in closets, other 2 bedrooms have extra large closets, You'll love the Great Room with the hardwood flooring, cathedral ceiling with unique tongue-in-grove wood planking, warm cozy woodburning stove with hearth, lots of windows bringing in natural light, and built in bookshelves. Kitchen offers pantry, custom tile counters, real wood cabinets . Eat in the kitchen where natural light coming in from windows, with a 15 ' ceiling and plant shelves above. Sit under your covered front deck porch 6x48 to view the birds, wild life or animals on your 11.2 unrestricted acres. Fully fenced with pastures and wooded trails. The 2 car garage has a lighted workshop plus built in cabinets. Out building, shed, and fully enclosed metal pole barn/shop , approx. 50x70 with water and electric. 10 minutes from Tullahoma, about 30 minutes from Murfreesboro. Call for a showing! A DREAM COME TRUE!
Glamping DOME Air bnb income potential upon rehabilitation. Have financials.
Location
State TN
County Bedford County
Rooms
Main Level Bedrooms 3
Interior
Interior Features Bookcases, Built-in Features, Ceiling Fan(s), Extra Closets, High Ceilings, Walk-In Closet(s)
Heating Central, Electric
Cooling Central Air
Flooring Wood, Laminate, Vinyl
Fireplaces Number 1
Fireplace Y
Appliance Electric Oven, Cooktop, Dishwasher, Dryer, Refrigerator, Stainless Steel Appliance(s), Washer
Exterior
Garage Spaces 2.0
Utilities Available Electricity Available, Water Available
View Y/N false
Private Pool false
Building
Lot Description Rolling Slope
Story 1
Sewer Septic Tank
Water Public
Structure Type Vinyl Siding
New Construction false
Schools
Elementary Schools Learning Way Elementary
Middle Schools Harris Middle School
High Schools Shelbyville Central High School
Others
Senior Community false
Special Listing Condition Standard
Read Less

© 2025 Listings courtesy of RealTrac as distributed by MLS GRID. All Rights Reserved.
GET MORE INFORMATION




