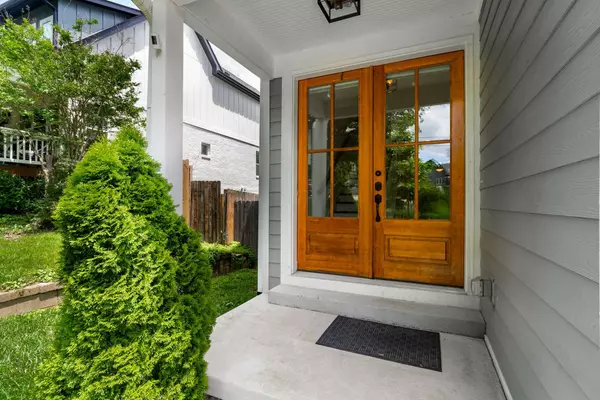Bought with Crystal Morgan
For more information regarding the value of a property, please contact us for a free consultation.
1413B Dugger Dr Nashville, TN 37206
Want to know what your home might be worth? Contact us for a FREE valuation!

Our team is ready to help you sell your home for the highest possible price ASAP
Key Details
Sold Price $785,000
Property Type Single Family Home
Sub Type Horizontal Property Regime - Detached
Listing Status Sold
Purchase Type For Sale
Square Footage 2,660 sqft
Price per Sqft $295
Subdivision Homes At 1413 Dugger
MLS Listing ID 3035949
Sold Date 11/21/25
Bedrooms 3
Full Baths 3
Half Baths 1
HOA Y/N No
Year Built 2021
Annual Tax Amount $4,914
Lot Size 0.420 Acres
Acres 0.42
Property Sub-Type Horizontal Property Regime - Detached
Property Description
1% LENDER CREDIT OFFERED W/USE OF PREFERRED LENDER.
Fantastic East Nashville home. Great location and layout. No need for a 4th bedroom with a dedicated office on the main floor. Luxurious primary suite w/spa-like bath, vaulted ceiling and impressive walk-in closet. Two additional, en-suites on the second floor and a spacious loft space and laundry complete this level. Enjoy a bright dining area surrounded by windows with views of trees and a lush backyard. Conveniently connected is the gourmet kitchen with stainless steel appliances, large center island and plenty of storage. Large, fully fenced in backyard, screened deck and permaculture certified gardens. Close to Cornelia Fort Airpark and Shelby Bottoms. Must See!
Location
State TN
County Davidson County
Interior
Interior Features Bookcases, Built-in Features, Ceiling Fan(s), Entrance Foyer, Extra Closets, High Ceilings, Open Floorplan, Pantry, Walk-In Closet(s), High Speed Internet, Kitchen Island
Heating Central, Electric
Cooling Central Air, Electric
Flooring Wood, Tile
Fireplace N
Appliance Built-In Electric Oven, Built-In Electric Range, Dishwasher, Disposal, Dryer, Microwave, Refrigerator, Stainless Steel Appliance(s), Washer
Exterior
Garage Spaces 2.0
Utilities Available Electricity Available, Water Available
View Y/N false
Private Pool false
Building
Lot Description Private
Story 2
Sewer Public Sewer
Water Public
Structure Type Fiber Cement
New Construction false
Schools
Elementary Schools Rosebank Elementary
Middle Schools Stratford Stem Magnet School Lower Campus
High Schools Stratford Stem Magnet School Upper Campus
Others
Senior Community false
Special Listing Condition Standard
Read Less

© 2025 Listings courtesy of RealTrac as distributed by MLS GRID. All Rights Reserved.
GET MORE INFORMATION




