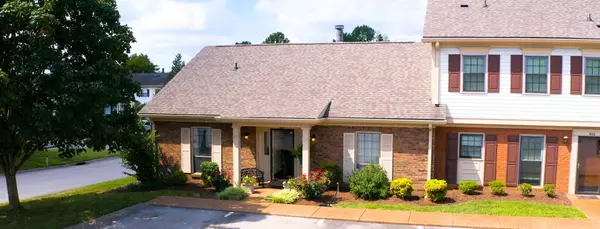Bought with Brittany Lipscomb
For more information regarding the value of a property, please contact us for a free consultation.
921 Brentwood Pt Brentwood, TN 37027
Want to know what your home might be worth? Contact us for a FREE valuation!

Our team is ready to help you sell your home for the highest possible price ASAP
Key Details
Sold Price $468,000
Property Type Condo
Sub Type Flat Condo
Listing Status Sold
Purchase Type For Sale
Square Footage 2,040 sqft
Price per Sqft $229
Subdivision Brentwood Pointe Sec 2
MLS Listing ID 2946040
Sold Date 11/21/25
Bedrooms 3
Full Baths 2
HOA Fees $220/mo
HOA Y/N Yes
Year Built 1986
Annual Tax Amount $1,799
Property Sub-Type Flat Condo
Property Description
Flat Out Fabulous! Welcome to easy living in this beautifully maintained one-level condo offering comfort, convenience, and low-maintenance lifestyle. Open the front door to a spacious living area with cozy fireplace. Gorgeous hardwood floors throughout. Beautiful updated eat-in kitchen with pantry and granite countertops. Formal dining room leads to a large, private patio with storage. The primary suite includes a large walk-in closet and master bath with walk-in tub. Additional bedrooms provide flexible space for guests or a home office. You'll love the prime location-just minutes from popular restaurants, shopping, quick access to the interstate and downtown Franklin. This home offers perfect fusion of luxury, convenience, and lifestyle. Do not miss!
Location
State TN
County Williamson County
Rooms
Main Level Bedrooms 3
Interior
Interior Features Ceiling Fan(s), Walk-In Closet(s)
Heating Central, Natural Gas
Cooling Ceiling Fan(s), Electric
Flooring Carpet, Wood, Tile
Fireplaces Number 1
Fireplace Y
Appliance Oven, Range, Dishwasher, Disposal, Microwave, Refrigerator
Exterior
Utilities Available Electricity Available, Natural Gas Available, Water Available
View Y/N false
Roof Type Shingle
Private Pool false
Building
Lot Description Level
Story 2
Sewer Private Sewer
Water Public
Structure Type Brick
New Construction false
Schools
Elementary Schools Walnut Grove Elementary
Middle Schools Grassland Middle School
High Schools Franklin High School
Others
HOA Fee Include Maintenance Grounds,Recreation Facilities,Trash
Senior Community false
Special Listing Condition Standard
Read Less

© 2025 Listings courtesy of RealTrac as distributed by MLS GRID. All Rights Reserved.
GET MORE INFORMATION




