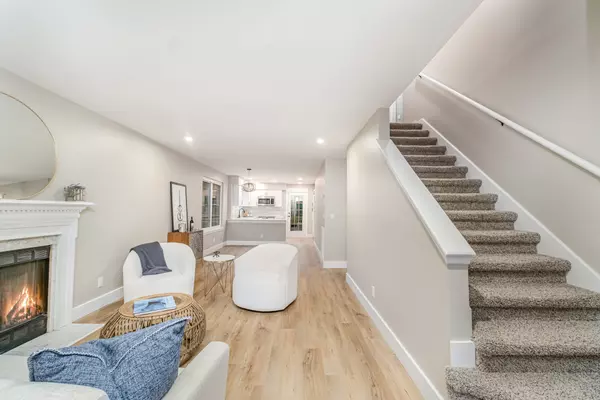Bought with Maryalice Smith
For more information regarding the value of a property, please contact us for a free consultation.
5524 Thalman Dr Brentwood, TN 37027
Want to know what your home might be worth? Contact us for a FREE valuation!

Our team is ready to help you sell your home for the highest possible price ASAP
Key Details
Sold Price $495,000
Property Type Single Family Home
Sub Type Zero Lot Line
Listing Status Sold
Purchase Type For Sale
Square Footage 2,647 sqft
Price per Sqft $187
Subdivision Brentwood Meadows
MLS Listing ID 3012616
Sold Date 11/21/25
Bedrooms 5
Full Baths 3
HOA Y/N No
Year Built 1986
Annual Tax Amount $2,493
Lot Size 6,969 Sqft
Acres 0.16
Lot Dimensions 17 X 147
Property Sub-Type Zero Lot Line
Property Description
Welcome to 5524 Thalman Road, a beautifully renovated five-bedroom home on a quiet, tree-lined street in one of Brentwood's most desirable neighborhoods. Enjoy a fully updated interior with new LVP flooring, fresh paint, and modern lighting. The brand-new kitchen features white shaker cabinets, quartz countertops, and stainless steel appliances.
Remodeled bathrooms include stylish tile and new vanities. The finished basement offers a fifth bedroom or office plus a flex den ideal for a TV room, workout space, or playroom. You'll also love the indoor laundry room, new deck with staircase, and large two-car garage.
Perfectly located near top-rated schools, shopping, and restaurants—this move-in-ready Brentwood home blends modern comfort with timeless charm.
Location
State TN
County Davidson County
Rooms
Main Level Bedrooms 2
Interior
Interior Features Ceiling Fan(s)
Heating Central, Natural Gas
Cooling Attic Fan, Ceiling Fan(s), Central Air, Gas
Flooring Laminate
Fireplaces Number 1
Fireplace Y
Appliance Electric Range, Dishwasher, Disposal, Microwave, Stainless Steel Appliance(s)
Exterior
Exterior Feature Balcony
Garage Spaces 2.0
Utilities Available Natural Gas Available, Water Available
View Y/N false
Roof Type Shingle
Private Pool false
Building
Story 3
Sewer Public Sewer
Water Public
Structure Type Frame,Brick,Vinyl Siding
New Construction false
Schools
Elementary Schools Granbery Elementary
Middle Schools William Henry Oliver Middle
High Schools John Overton Comp High School
Others
Senior Community false
Special Listing Condition Owner Agent
Read Less

© 2025 Listings courtesy of RealTrac as distributed by MLS GRID. All Rights Reserved.
GET MORE INFORMATION




