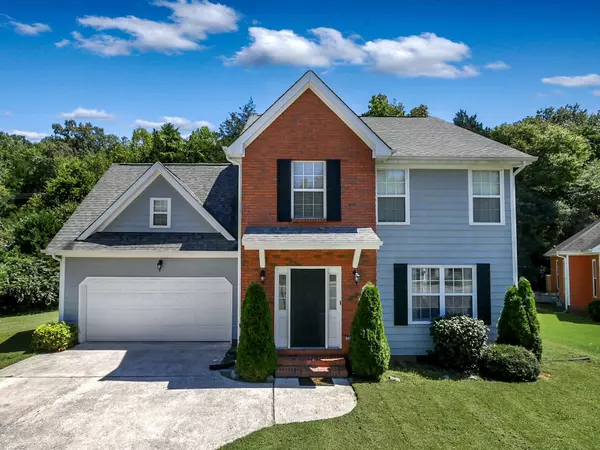Bought with Comps Non Member Licensee
For more information regarding the value of a property, please contact us for a free consultation.
7973 Bridle Brook Court Ooltewah, TN 37363
Want to know what your home might be worth? Contact us for a FREE valuation!

Our team is ready to help you sell your home for the highest possible price ASAP
Key Details
Sold Price $330,100
Property Type Single Family Home
Sub Type Single Family Residence
Listing Status Sold
Purchase Type For Sale
Square Footage 1,702 sqft
Price per Sqft $193
Subdivision Crooked Creek
MLS Listing ID 3050177
Sold Date 11/24/25
Bedrooms 3
Full Baths 2
Half Baths 1
HOA Fees $25/ann
HOA Y/N Yes
Year Built 2001
Annual Tax Amount $1,302
Lot Size 0.300 Acres
Acres 0.3
Lot Dimensions 104.95X128.80
Property Sub-Type Single Family Residence
Property Description
Seller is offering $5000 in closing cost or a point buy-down. Welcome home to this amazing 3BR/2.5BA home with large bonus room situated on a spacious cul-de-sac lot. Home features new flooring throughout the downstairs and a new air conditioner. The main level offers a family room with a gas log fireplace, dining area, kitchen with a pass-through, and half bath. Upstairs includes all bedrooms plus a large bonus room. primary suite has a The primary has double tray ceiling, a walk-in closet, and bath with a jetted tub and separate shower. Two-car garage, privacy fenced backyard, and side yard space. Community amenities include a pool, playground, and green space just a short walk.
Location
State TN
County Hamilton County
Interior
Interior Features Walk-In Closet(s)
Heating Central, Electric, Natural Gas
Cooling Central Air
Flooring Carpet
Fireplaces Number 1
Fireplace Y
Appliance Electric Range, Dishwasher
Exterior
Garage Spaces 2.0
Utilities Available Electricity Available, Natural Gas Available, Water Available
Amenities Available Sidewalks
View Y/N false
Roof Type Other
Private Pool false
Building
Lot Description Level, Cul-De-Sac
Story 2
Sewer Public Sewer
Water Public
Structure Type Wood Siding,Other,Brick
New Construction false
Schools
Elementary Schools Wallace A. Smith Elementary School
Middle Schools Hunter Middle School
High Schools Central High School
Others
Senior Community false
Special Listing Condition Standard
Read Less

© 2025 Listings courtesy of RealTrac as distributed by MLS GRID. All Rights Reserved.
GET MORE INFORMATION




