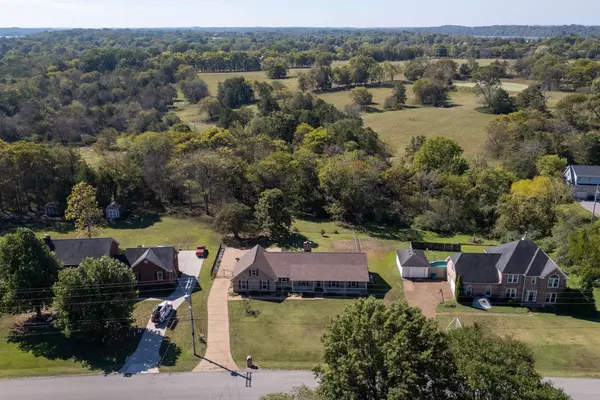Bought with Lori (Briana) Morgan
For more information regarding the value of a property, please contact us for a free consultation.
227 Brookhaven Dr Gallatin, TN 37066
Want to know what your home might be worth? Contact us for a FREE valuation!

Our team is ready to help you sell your home for the highest possible price ASAP
Key Details
Sold Price $495,000
Property Type Single Family Home
Sub Type Single Family Residence
Listing Status Sold
Purchase Type For Sale
Square Footage 1,827 sqft
Price per Sqft $270
Subdivision Brookhaven Acres
MLS Listing ID 3007473
Sold Date 11/24/25
Bedrooms 3
Full Baths 2
HOA Y/N No
Year Built 1988
Annual Tax Amount $1,581
Lot Size 0.710 Acres
Acres 0.71
Lot Dimensions 107.64X280 M/IRR
Property Sub-Type Single Family Residence
Property Description
Welcome to 227 Brookhaven Drive, a charming ranch style home nestled on a peaceful cul-de-sac. This 3-bedroom, 2-bathroom home offers 1,827 square feet of comfortable living space and no HOA. Step inside the entry foyer to discover the inviting warmth of hardwood floors that flow gracefully throughout. The spacious eat-in kitchen is perfect for casual dining, while the formal dining room provides an elegant space for entertaining guests.
Relax and unwind in the cozy living room by the fireplace, or bask in the tranquility of the sunroom overlooking a park-like setting that backs to a large farm, no neighbors behind you. The fenced backyard is an outdoor oasis, complete with a patio for dining al fresco and ample space for gardening or play. Additional features include a convenient attic for storage or could easily be finished off as a bonus room.
Enjoy mornings on the covered front porch, sipping coffee and listening to the birds in this serene neighborhood. This home offers a blend of comfort, style, and privacy, creating the perfect backdrop for your next chapter. Be sure to check out the video tour and schedule your private showing today.
Location
State TN
County Sumner County
Rooms
Main Level Bedrooms 3
Interior
Interior Features Ceiling Fan(s), Entrance Foyer
Heating Central, Natural Gas
Cooling Central Air
Flooring Wood
Fireplaces Number 1
Fireplace Y
Appliance Electric Oven, Electric Range, Dishwasher, Refrigerator
Exterior
Garage Spaces 2.0
Utilities Available Natural Gas Available, Water Available
View Y/N false
Private Pool false
Building
Lot Description Level
Story 1
Sewer Septic Tank
Water Public
Structure Type Brick
New Construction false
Schools
Elementary Schools Jack Anderson Elementary
Middle Schools Station Camp Middle School
High Schools Station Camp High School
Others
Senior Community false
Special Listing Condition Standard
Read Less

© 2025 Listings courtesy of RealTrac as distributed by MLS GRID. All Rights Reserved.
GET MORE INFORMATION




