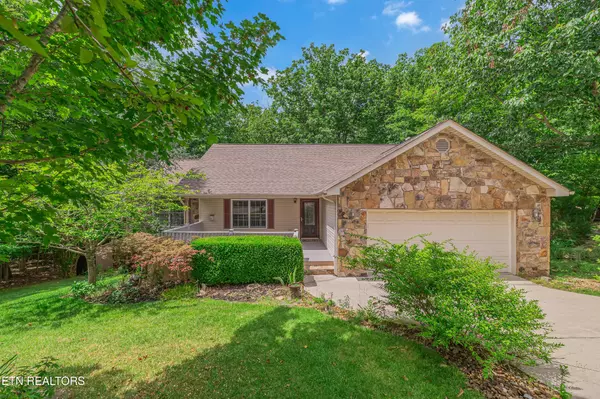Bought with Barbara Stevens
For more information regarding the value of a property, please contact us for a free consultation.
18 Bingham Way Crossville, TN 38558
Want to know what your home might be worth? Contact us for a FREE valuation!

Our team is ready to help you sell your home for the highest possible price ASAP
Key Details
Sold Price $388,000
Property Type Single Family Home
Sub Type Single Family Residence
Listing Status Sold
Purchase Type For Sale
Square Footage 2,082 sqft
Price per Sqft $186
Subdivision North Hampton
MLS Listing ID 3050530
Sold Date 11/21/25
Bedrooms 3
Full Baths 3
HOA Fees $115/mo
HOA Y/N Yes
Year Built 2006
Annual Tax Amount $959
Lot Size 0.520 Acres
Acres 0.52
Lot Dimensions 96 X 266
Property Sub-Type Single Family Residence
Property Description
Charming Basement Ranch in Fairfield Glade North This 3-bedroom, 3-bath home blends comfort and flexibility in a beautiful wooded setting. The cozy living room with fireplace flows seamlessly into the dining area and kitchen, while the split-bedroom layout ensures privacy for family or guests.
The finished walk-out basement features a spacious rec room and full bath, plus 700+ sq ft of unfinished space ready for your vision—whether it's a 4th bedroom, office, media room, or in-law suite.
Step outside to enjoy your private deck with hot tub, surrounded by trees and flowering plants—a perfect retreat at the end of the day. Washer, dryer, refrigerator, and hot tub convey, and the roof is just 3 years young!
All this within Fairfield Glade, a community offering championship golf, hiking trails, pools, tennis, and more. This isn't just a home—it's the lifestyle you've been waiting for!
Location
State TN
County Cumberland County
Interior
Interior Features Walk-In Closet(s), Ceiling Fan(s)
Heating Central, Electric, Propane
Cooling Central Air, Ceiling Fan(s)
Flooring Carpet, Wood, Tile
Fireplaces Number 1
Fireplace Y
Appliance Dishwasher, Disposal, Dryer, Microwave, Range, Refrigerator, Oven, Washer
Exterior
Garage Spaces 2.0
Utilities Available Electricity Available, Water Available
Amenities Available Pool, Golf Course, Playground
View Y/N false
Private Pool false
Building
Lot Description Cul-De-Sac, Private
Sewer Public Sewer
Water Public
Structure Type Frame,Stone,Vinyl Siding
New Construction false
Others
Senior Community false
Special Listing Condition Standard
Read Less

© 2025 Listings courtesy of RealTrac as distributed by MLS GRID. All Rights Reserved.
GET MORE INFORMATION




