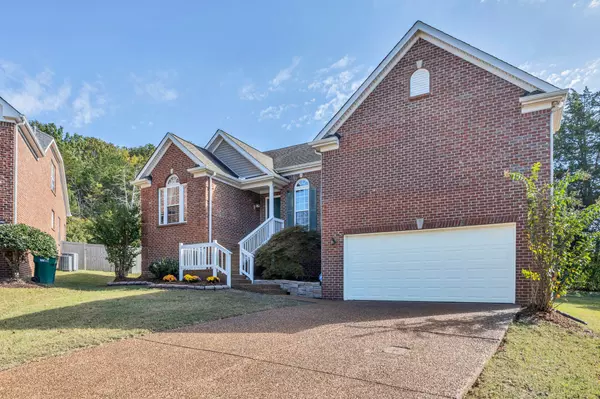Bought with Kenneth Nguyen
For more information regarding the value of a property, please contact us for a free consultation.
1112 Wildwind Ct Nashville, TN 37209
Want to know what your home might be worth? Contact us for a FREE valuation!

Our team is ready to help you sell your home for the highest possible price ASAP
Key Details
Sold Price $500,000
Property Type Single Family Home
Sub Type Single Family Residence
Listing Status Sold
Purchase Type For Sale
Square Footage 2,586 sqft
Price per Sqft $193
Subdivision Westchase
MLS Listing ID 3033258
Sold Date 11/24/25
Bedrooms 3
Full Baths 2
HOA Fees $38/mo
HOA Y/N Yes
Year Built 2004
Annual Tax Amount $2,975
Lot Size 0.260 Acres
Acres 0.26
Lot Dimensions 32 X 136
Property Sub-Type Single Family Residence
Property Description
3-bedroom, 2-bath one-level home with 10-foot ceilings, previously owned by a Vanderbilt Art History professor. The ceilings in this home rival those of early Georgian displays of elaborate architectural elements. The home features various ceiling designs including appliques, floral scrolls, urns, and center medallions. A former patio was enclosed and converted into an additional room, adding 280 sqft of flexible living space suitable for a den, studio, or sunroom. Includes both formal and casual dining areas with a breakfast nook and separate dining room. ADT security system installed with alarms at every door and window. Attached two-car garage with overhead space great for lifted storage. Located minutes from One Bellevue Place, Sprout's, Tailgate Brewery, Nashville West Shopping Center, Costco, and I-40.
Location
State TN
County Davidson County
Rooms
Main Level Bedrooms 3
Interior
Heating Central
Cooling Central Air
Flooring Wood
Fireplaces Number 1
Fireplace Y
Appliance Electric Oven, Gas Range
Exterior
Garage Spaces 2.0
Utilities Available Water Available
View Y/N false
Private Pool false
Building
Story 1
Sewer Public Sewer
Water Public
Structure Type Brick
New Construction false
Schools
Elementary Schools Gower Elementary
Middle Schools H. G. Hill Middle
High Schools Hillsboro Comp High School
Others
Senior Community false
Special Listing Condition Standard
Read Less

© 2025 Listings courtesy of RealTrac as distributed by MLS GRID. All Rights Reserved.
GET MORE INFORMATION




