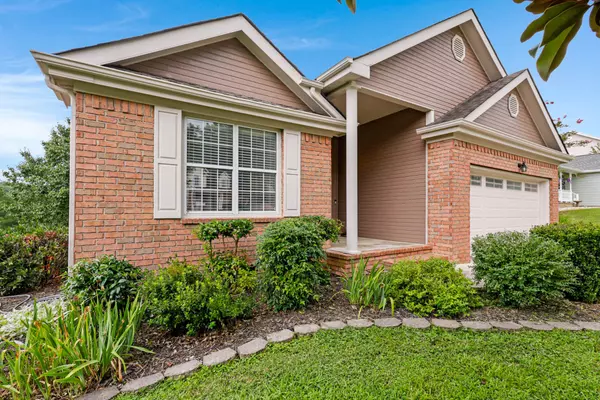Bought with Jody Usry
For more information regarding the value of a property, please contact us for a free consultation.
976 Fuller Glen Circle Chattanooga, TN 37421
Want to know what your home might be worth? Contact us for a FREE valuation!

Our team is ready to help you sell your home for the highest possible price ASAP
Key Details
Sold Price $347,000
Property Type Single Family Home
Listing Status Sold
Purchase Type For Sale
Square Footage 1,264 sqft
Price per Sqft $274
Subdivision Fuller Glen
MLS Listing ID 2971225
Sold Date 11/25/25
Bedrooms 3
Full Baths 2
HOA Y/N No
Year Built 1999
Annual Tax Amount $1,205
Lot Size 10,890 Sqft
Acres 0.25
Lot Dimensions 75X100
Property Description
Welcome to 976 Fuller Glen Circle, a charming 3-bedroom, 2-bathroom home offering 1,264 sq ft of comfortable living in the sought-after Fuller Glen Subdivision. Step inside to find a bright and inviting layout designed for both daily living and easy entertaining. The heart of the home features a spacious living area that flows seamlessly into the kitchen and dining spaces.
One of the true highlights of this property is the expansive screened-in back porch — perfect for morning coffee, evening relaxation, or hosting friends without the bother of bugs. The backyard offers a peaceful retreat with plenty of room to enjoy the outdoors.
Located in a welcoming neighborhood with convenient access to shopping, dining, and schools, this home combines comfort, charm, and convenience in one perfect package.
Location
State TN
County Hamilton County
Interior
Interior Features High Ceilings, Walk-In Closet(s), High Speed Internet
Heating Central, Electric
Cooling Central Air, Electric
Flooring Carpet, Wood, Tile, Other
Fireplaces Number 1
Fireplace Y
Appliance Microwave, Electric Range, Dishwasher
Exterior
Garage Spaces 2.0
Utilities Available Electricity Available, Water Available
View Y/N false
Roof Type Other
Private Pool false
Building
Lot Description Level, Other
Story 2
Sewer Public Sewer
Water Public
Structure Type Vinyl Siding,Other,Brick
New Construction false
Schools
Middle Schools East Hamilton Middle School
High Schools East Hamilton High School
Others
Senior Community false
Special Listing Condition Standard
Read Less

© 2025 Listings courtesy of RealTrac as distributed by MLS GRID. All Rights Reserved.
GET MORE INFORMATION




