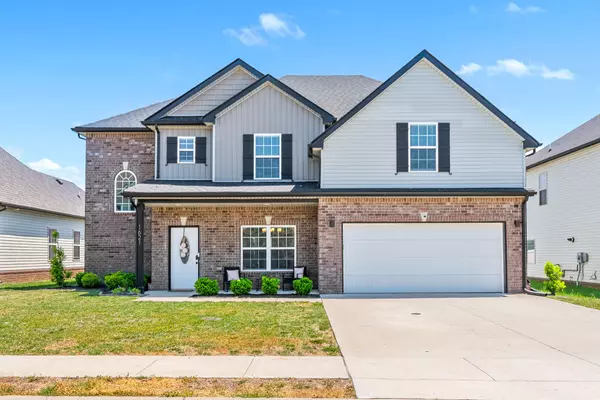Bought with Shakirah Marie Carpenter
For more information regarding the value of a property, please contact us for a free consultation.
1621 Kestrel Dr Clarksville, TN 37040
Want to know what your home might be worth? Contact us for a FREE valuation!

Our team is ready to help you sell your home for the highest possible price ASAP
Key Details
Sold Price $399,000
Property Type Single Family Home
Sub Type Single Family Residence
Listing Status Sold
Purchase Type For Sale
Square Footage 2,520 sqft
Price per Sqft $158
Subdivision Summerfield
MLS Listing ID 2973679
Sold Date 11/25/25
Bedrooms 4
Full Baths 3
HOA Fees $40/mo
HOA Y/N Yes
Year Built 2022
Annual Tax Amount $2,613
Lot Size 7,405 Sqft
Acres 0.17
Property Sub-Type Single Family Residence
Property Description
Welcome to 1621 Kestrel Dr in the desirable Summerfield community! Seller is offering concessions PLUS covering the first YEAR of HOA fees!! This spacious and beautifully maintained 4-bedroom, 3-bathroom home offers an open and inviting layout perfect for everyday living. The extra-large primary suite, complete with a cozy sitting area and THREE walk-in closets—a rare find that provides ample storage and personal space is a real show stopper! There is one bedroom located on the main level and 3 bedrooms upstairs plus a bonus room. Enjoy peace of mind and energy efficiency with a tankless gas water heater and the garage includes an EV charger! Relax in the fully fenced backyard featuring a vinyl privacy fence—ideal for pets, play, or privacy (property does extend behind the current back fence). Located near shopping, restaurants, I-24 access, and Fort Campbell, this home offers unbeatable convenience for both commuting and leisure. VA ASSUMABLE MORTGAGE AVAILABLE WITH 4.875% INTEREST RATE with minimal gap needed for the buyer to assume the loan which is a RARE opportunity!
Location
State TN
County Montgomery County
Rooms
Main Level Bedrooms 1
Interior
Interior Features Air Filter, Ceiling Fan(s), Entrance Foyer, Walk-In Closet(s)
Heating Electric, Furnace, Heat Pump, Natural Gas
Cooling Central Air, Electric
Flooring Carpet, Wood, Tile
Fireplaces Number 1
Fireplace Y
Appliance Double Oven, Cooktop, Dishwasher, Disposal, Microwave, Refrigerator, Stainless Steel Appliance(s)
Exterior
Garage Spaces 2.0
Utilities Available Electricity Available, Natural Gas Available, Water Available
Amenities Available Playground, Sidewalks, Underground Utilities
View Y/N false
Private Pool false
Building
Story 2
Sewer Public Sewer
Water Public
Structure Type Brick,Vinyl Siding
New Construction false
Schools
Elementary Schools Northeast Elementary
Middle Schools Kirkwood Middle
High Schools Kirkwood High
Others
HOA Fee Include Trash
Senior Community false
Special Listing Condition Standard
Read Less

© 2025 Listings courtesy of RealTrac as distributed by MLS GRID. All Rights Reserved.
GET MORE INFORMATION




