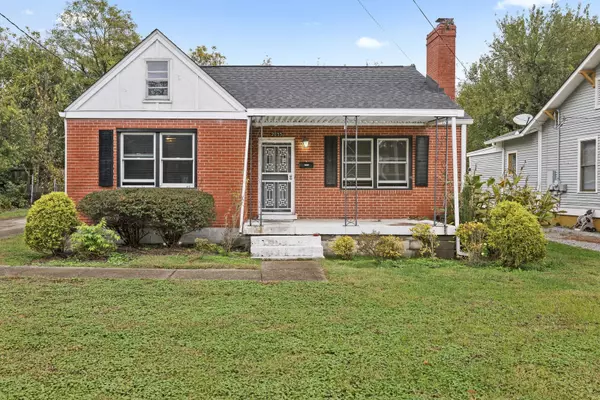Bought with Pam King
For more information regarding the value of a property, please contact us for a free consultation.
2033 Greenwood Ave Nashville, TN 37206
Want to know what your home might be worth? Contact us for a FREE valuation!

Our team is ready to help you sell your home for the highest possible price ASAP
Key Details
Sold Price $435,000
Property Type Single Family Home
Sub Type Single Family Residence
Listing Status Sold
Purchase Type For Sale
Square Footage 1,448 sqft
Price per Sqft $300
Subdivision Eastwood
MLS Listing ID 3039766
Sold Date 11/26/25
Bedrooms 3
Full Baths 1
HOA Y/N No
Year Built 1953
Annual Tax Amount $2,640
Lot Size 0.260 Acres
Acres 0.26
Lot Dimensions 65 X 182
Property Sub-Type Single Family Residence
Property Description
Exceptional renovation opportunity in the heart of East Nashville! This classic brick home offers solid bones, original hardwood floors, and timeless charm throughout. The main level features an inviting living area with a fireplace, while the upstairs provides additional bedroom or living space...perfect for expanding your vision.
Enjoy relaxing on the covered front porch or entertaining in the spacious, level backyard. A rare find, the property also includes an oversized two-car detached garage that is ideal for storage, a workshop, or future studio space.
Located just minutes from East Nashville's most popular restaurants, coffee shops, and boutiques, and with quick access to Ellington Parkway, this home offers both convenience and incredible potential for your next project or dream renovation.
List price is Suggested sales price. Property will go to auction 12/6/25 if property does not go under contract before then.
Location
State TN
County Davidson County
Rooms
Main Level Bedrooms 2
Interior
Interior Features Ceiling Fan(s)
Heating Central
Cooling Central Air
Flooring Wood, Tile
Fireplaces Number 1
Fireplace Y
Appliance Oven, Range, Refrigerator
Exterior
Garage Spaces 2.0
Utilities Available Water Available
View Y/N false
Private Pool false
Building
Story 2
Sewer Public Sewer
Water Public
Structure Type Brick
New Construction false
Schools
Elementary Schools Rose Park Math/ Science Magnet
Middle Schools Stratford Stem Magnet School Lower Campus
High Schools Stratford Stem Magnet School Upper Campus
Others
Senior Community false
Special Listing Condition Standard
Read Less

© 2025 Listings courtesy of RealTrac as distributed by MLS GRID. All Rights Reserved.
GET MORE INFORMATION




