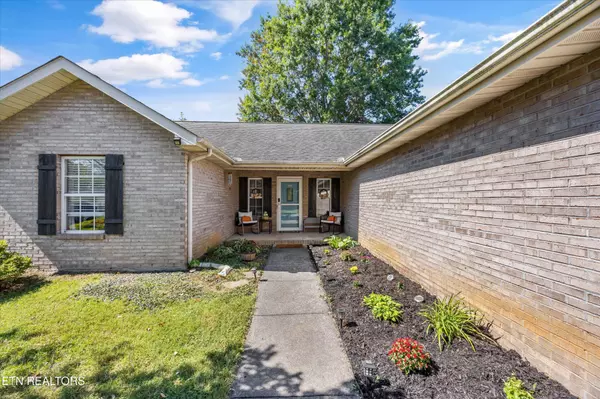Bought with Denny Carlson
For more information regarding the value of a property, please contact us for a free consultation.
215 Gadwall Lane Maryville, TN 37801
Want to know what your home might be worth? Contact us for a FREE valuation!

Our team is ready to help you sell your home for the highest possible price ASAP
Key Details
Sold Price $317,000
Property Type Single Family Home
Sub Type Single Family Residence
Listing Status Sold
Purchase Type For Sale
Square Footage 1,260 sqft
Price per Sqft $251
Subdivision William Brook
MLS Listing ID 3050924
Sold Date 11/25/25
Bedrooms 3
Full Baths 2
Year Built 2000
Annual Tax Amount $1,025
Lot Size 9,583 Sqft
Acres 0.22
Property Sub-Type Single Family Residence
Property Description
Welcome to this adorable 3-bedroom, 2-bath ranch home with 1,260 square feet of cozy living space on a 0.22-acre lot. Built in 2000, it features a split-bedroom floor plan with the primary suite tucked on one side and two additional bedrooms on the other. Sitting at the back of a quiet cul-de-sac in the William Brook subdivision, this home comes with only county taxes — bonus! Inside, the open-concept kitchen and dining area flows right into the living room, perfect for everyday living. Need new carpet? No problem! The sellers are offering a $3,000 flooring credit at closing so you can pick out exactly what you want. Ranch-style layout? Check. 2 car garage? Check. Level yard? Check. Curb appeal? Double check! The backyard feels private and peaceful with neighboring fences already in place, making it a great spot to relax or host a gathering. Plus, the location is super convenient — just minutes from Smith & Wesson headquarters and more.
Location
State TN
County Blount County
Rooms
Main Level Bedrooms 3
Interior
Interior Features Walk-In Closet(s), Pantry, Ceiling Fan(s)
Heating Central, Electric
Cooling Central Air, Ceiling Fan(s)
Flooring Carpet, Laminate
Fireplace Y
Appliance Dishwasher, Range, Oven
Exterior
Garage Spaces 2.0
Utilities Available Electricity Available, Water Available
View Y/N false
Private Pool false
Building
Lot Description Cul-De-Sac, Level
Story 1
Sewer Public Sewer
Water Public
Structure Type Vinyl Siding,Other,Brick
New Construction false
Others
Senior Community false
Special Listing Condition Standard
Read Less

© 2025 Listings courtesy of RealTrac as distributed by MLS GRID. All Rights Reserved.
GET MORE INFORMATION




