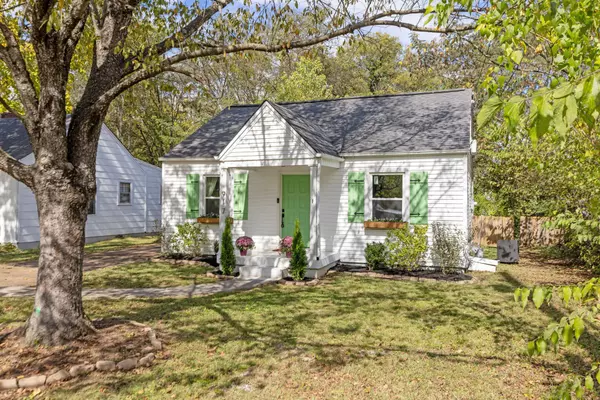Bought with Brianna Morant
For more information regarding the value of a property, please contact us for a free consultation.
917 Sharpe Ave Nashville, TN 37206
Want to know what your home might be worth? Contact us for a FREE valuation!

Our team is ready to help you sell your home for the highest possible price ASAP
Key Details
Sold Price $431,000
Property Type Single Family Home
Sub Type Single Family Residence
Listing Status Sold
Purchase Type For Sale
Square Footage 1,400 sqft
Price per Sqft $307
Subdivision East Nashville
MLS Listing ID 3031976
Sold Date 11/25/25
Bedrooms 3
Full Baths 2
HOA Y/N No
Year Built 1937
Annual Tax Amount $2,631
Lot Size 7,840 Sqft
Acres 0.18
Lot Dimensions 50 X 155
Property Sub-Type Single Family Residence
Property Description
Charming 3 bedroom, 2 bath cottage tucked away on a quiet dead-end street lined with other cottages—no towering “tall skinnies” here. This home offers the perfect blend of character and functionality, with a cozy cottage feel and thoughtful updates throughout. The main level features three bedrooms, two full baths, and inviting living spaces that flow easily for everyday living. Upstairs, you'll find a finished attic space—ideal for a home office, playroom, studio, or guest retreat—adding extra flexibility without being counted in the price per square foot. Enjoy peaceful surroundings on an undeveloped street while still being close to all the East hot spots.
Location
State TN
County Davidson County
Rooms
Main Level Bedrooms 3
Interior
Interior Features Air Filter, Ceiling Fan(s), Pantry, High Speed Internet
Heating Central, Natural Gas
Cooling Central Air, Electric
Flooring Carpet, Wood, Tile
Fireplace N
Appliance Electric Oven, Electric Range, Dishwasher, Disposal, Microwave, Refrigerator
Exterior
Utilities Available Electricity Available, Natural Gas Available, Water Available, Cable Connected
View Y/N false
Private Pool false
Building
Lot Description Cul-De-Sac, Level
Story 2
Sewer Public Sewer
Water Public
Structure Type Vinyl Siding
New Construction false
Schools
Elementary Schools Hattie Cotton Elementary
Middle Schools Jere Baxter Middle
High Schools Maplewood Comp High School
Others
Senior Community false
Special Listing Condition Standard
Read Less

© 2025 Listings courtesy of RealTrac as distributed by MLS GRID. All Rights Reserved.
GET MORE INFORMATION




