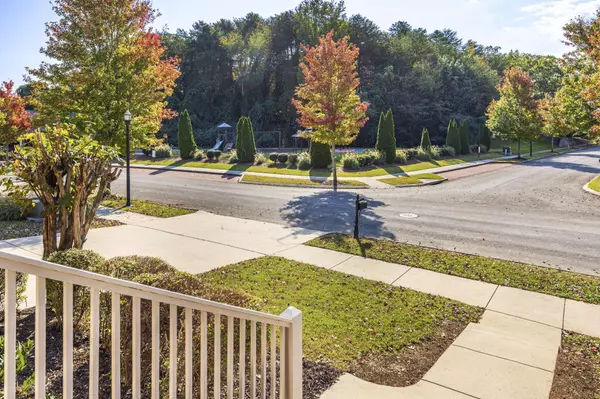Bought with Linda Brock
For more information regarding the value of a property, please contact us for a free consultation.
3955 Hearthstone Circle Chattanooga, TN 37415
Want to know what your home might be worth? Contact us for a FREE valuation!

Our team is ready to help you sell your home for the highest possible price ASAP
Key Details
Sold Price $599,000
Property Type Single Family Home
Listing Status Sold
Purchase Type For Sale
Square Footage 2,743 sqft
Price per Sqft $218
Subdivision The Overlook
MLS Listing ID 3051039
Sold Date 11/25/25
Bedrooms 4
Full Baths 2
Half Baths 1
HOA Fees $50/ann
HOA Y/N Yes
Year Built 2008
Annual Tax Amount $5,107
Lot Size 0.270 Acres
Acres 0.27
Lot Dimensions 75x155x75x155
Property Description
Treat yourself and your family to the gift of time and effortless living in The Overlook, one of North Chattanooga's most desirable and well established amenity neighborhoods. Craftsman-style cottages and family homes combine timeless character and urban convenience in a quiet, peaceful community just minutes from the North Shore. With leafy tree-lined sidewalks, and a single entry for minimal traffic, it's an ideal setting for walking, playing, and connecting with neighbors. 3955 Hearthstone Circle, located just across the street from the community pool, sport court, and pavilion, creates a true urban enclave in an incredible location. Downtown Chattanooga, the vibrant Southside, Hixson and the Chattanooga Airport are all within easy access. Welcome friends and family with a gracious covered front porch overlooking the community park, while the open composite deck at the rear provides a peaceful outdoor retreat bordered by ,more lush and protected greenspace—one of only a few homes in The Overlook offering this rare and lasting privacy. The family room, anchored by a gas fireplace, flows effortlessly into the kitchen and dining areas, creating a laid back environment for everyday living and entertaining alike. Custom cabinetry, subway tile backsplash, a central breakfast island, and a generous pantry—all designed for both beauty and function. Throughout the home, site-finished hardwood floors, substantial moldings, and freshly painted interiors reflect the care and attention given to every detail, allowing for an easy transition into your new home. The primary suite and spacious ensuite, located on the main level for convenience and privacy, provides a peaceful evening retreat with dual vanities separated by a deep soaking tub, and an oversized walk-in closet is the ultimate upgrade. Upstairs, you'll find three additional rooms—perfect for guest accommodations, a home office, or a bonus space—along with tremendous walk-in storage that enhances everyday practicality
Location
State TN
County Hamilton County
Interior
Interior Features Ceiling Fan(s), Entrance Foyer, Open Floorplan
Heating Central, Natural Gas
Cooling Central Air, Electric
Flooring Carpet, Wood, Tile
Fireplaces Number 1
Fireplace Y
Appliance Stainless Steel Appliance(s), Refrigerator, Microwave, Electric Range, Disposal, Dishwasher
Exterior
Garage Spaces 2.0
Pool In Ground
Utilities Available Electricity Available, Natural Gas Available, Water Available
Amenities Available Park, Playground, Pool, Sidewalks
View Y/N false
Roof Type Asphalt
Private Pool true
Building
Lot Description Level, Wooded, Other
Story 2
Sewer Public Sewer
Water Public
Structure Type Other
New Construction false
Schools
Elementary Schools Rivermont Elementary School
Middle Schools Red Bank Middle School
High Schools Red Bank High School
Others
HOA Fee Include Maintenance Grounds
Senior Community false
Special Listing Condition Standard
Read Less

© 2025 Listings courtesy of RealTrac as distributed by MLS GRID. All Rights Reserved.
GET MORE INFORMATION




